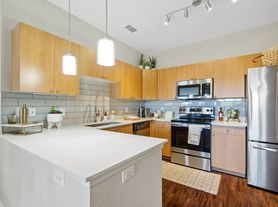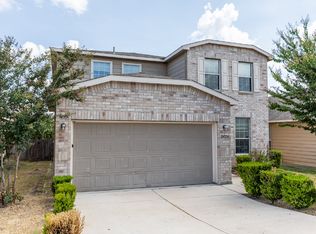This 4-side brick home is located in popular Champion Spring community .This exceptional property backs directly onto a protected greenbelt, creating a rare oasis of privacy and natural beauty. Mature trees frame serene wooded views from every rear window, while the deep, tree-lined buffer ensures absolute seclusion-no rear neighbors. Walkable to the south is Classen Steubing Ranch Park. Eastward, Stone Oak Trail descends the hillside, winding through three contiguous sections of Stone Oak Parkway. Enjoy serene, miles-long hiking paths through tranquil woodlands. This level backyard offers exceptional usability. New upgrades include: new roof, stainless steel stove, dishwasher, new blinds throughout the house, new light features and new floor for the bathrooms. This home sits within the highly acclaimed north east side school district.
House for rent
$2,300/mo
1339 Pecan Sta, San Antonio, TX 78258
3beds
2,871sqft
Price may not include required fees and charges.
Single family residence
Available now
Cats, small dogs OK
Central air
In unit laundry
Attached garage parking
-- Heating
What's special
- 7 days |
- -- |
- -- |
Travel times
Looking to buy when your lease ends?
Consider a first-time homebuyer savings account designed to grow your down payment with up to a 6% match & 3.83% APY.
Facts & features
Interior
Bedrooms & bathrooms
- Bedrooms: 3
- Bathrooms: 3
- Full bathrooms: 2
- 1/2 bathrooms: 1
Cooling
- Central Air
Appliances
- Included: Dishwasher, Dryer, Microwave, Oven, Refrigerator, Washer
- Laundry: In Unit
Features
- Flooring: Carpet, Hardwood
Interior area
- Total interior livable area: 2,871 sqft
Property
Parking
- Parking features: Attached
- Has attached garage: Yes
- Details: Contact manager
Details
- Parcel number: 739433
Construction
Type & style
- Home type: SingleFamily
- Property subtype: Single Family Residence
Community & HOA
Location
- Region: San Antonio
Financial & listing details
- Lease term: 1 Year
Price history
| Date | Event | Price |
|---|---|---|
| 9/29/2025 | Listing removed | $393,500$137/sqft |
Source: | ||
| 9/29/2025 | Listed for rent | $2,300$1/sqft |
Source: Zillow Rentals | ||
| 7/1/2025 | Price change | $393,500-1.3%$137/sqft |
Source: | ||
| 6/1/2025 | Listed for sale | $398,500$139/sqft |
Source: | ||

