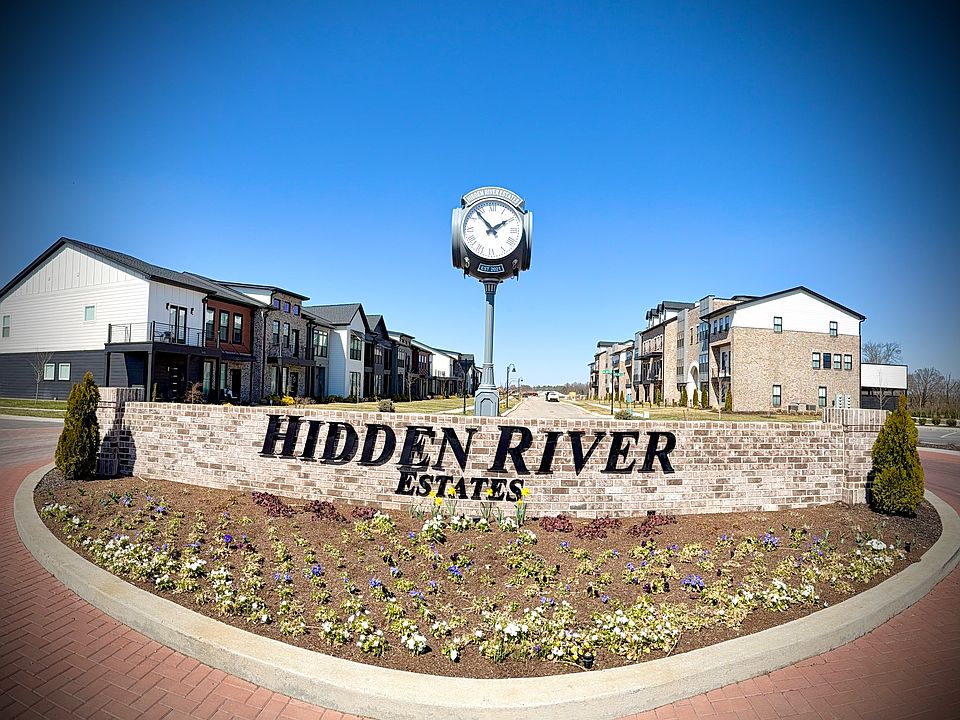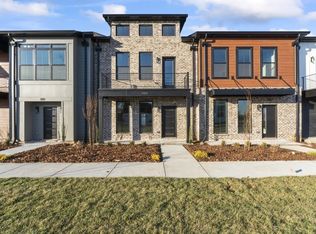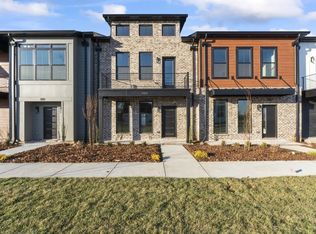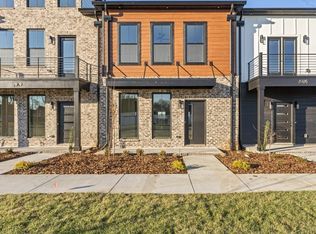1339 Rebecca Johns Dr #V86, Murfreesboro, TN 37129
What's special
- 146 days |
- 208 |
- 8 |
Zillow last checked: 8 hours ago
Listing updated: 16 hours ago
Delena Marie 615-684-9505,
Benchmark Realty, LLC
Travel times
Schedule tour
Open houses
Facts & features
Interior
Bedrooms & bathrooms
- Bedrooms: 3
- Bathrooms: 3
- Full bathrooms: 2
- 1/2 bathrooms: 1
Bedroom 1
- Features: Full Bath
- Level: Full Bath
- Area: 216 Square Feet
- Dimensions: 18x12
Bedroom 2
- Features: Extra Large Closet
- Level: Extra Large Closet
- Area: 130 Square Feet
- Dimensions: 10x13
Bedroom 3
- Features: Extra Large Closet
- Level: Extra Large Closet
- Area: 130 Square Feet
- Dimensions: 10x13
Dining room
- Area: 168 Square Feet
- Dimensions: 12x14
Kitchen
- Area: 126 Square Feet
- Dimensions: 9x14
Living room
- Area: 323 Square Feet
- Dimensions: 17x19
Heating
- Central
Cooling
- Central Air
Appliances
- Included: Electric Oven, Electric Range
- Laundry: Electric Dryer Hookup, Washer Hookup
Features
- High Speed Internet
- Flooring: Carpet, Laminate, Tile
- Basement: None
Interior area
- Total structure area: 1,842
- Total interior livable area: 1,842 sqft
- Finished area above ground: 1,842
Property
Parking
- Parking features: Parking Lot, Unassigned
Features
- Levels: Two
- Stories: 2
- Patio & porch: Patio, Porch
- Exterior features: Balcony
- Pool features: Association
Details
- Special conditions: Standard
- Other equipment: Irrigation System
Construction
Type & style
- Home type: Townhouse
- Property subtype: Townhouse, Residential, Condominium
- Attached to another structure: Yes
Materials
- Other, Brick
Condition
- New construction: Yes
- Year built: 2025
Details
- Builder name: BA Homes
Utilities & green energy
- Sewer: Public Sewer
- Water: Public
- Utilities for property: Water Available
Community & HOA
Community
- Subdivision: Hidden River Estates
HOA
- Has HOA: Yes
- Amenities included: Clubhouse, Fitness Center, Gated, Pool, Sidewalks, Tennis Court(s), Trail(s)
- Services included: Maintenance Grounds, Insurance, Internet, Recreation Facilities, Trash
- HOA fee: $250 monthly
- Second HOA fee: $275 one time
Location
- Region: Murfreesboro
Financial & listing details
- Price per square foot: $212/sqft
- Annual tax amount: $1
- Date on market: 7/31/2025
- Date available: 10/17/2025
About the community

Ask about interest rate buy-down options and closing costs coverage!
For the most up to date financing incentives please reach out!Source: BA Homes
19 homes in this community
Available homes
| Listing | Price | Bed / bath | Status |
|---|---|---|---|
Current home: 1339 Rebecca Johns Dr #V86 | $389,900 | 3 bed / 3 bath | Available |
| 1365 Rebecca Johns Dr | $369,900 | 3 bed / 3 bath | Available |
| 2124 Gracie Bug Loop | $389,900 | 3 bed / 3 bath | Available |
| 2134 Gracie Bug Loop | $389,900 | 3 bed / 3 bath | Available |
| 2130 Gracie Bug Loop | $402,900 | 3 bed / 3 bath | Available |
| 1905 Gracie Bug Loop | $429,900 | 3 bed / 3 bath | Available |
| 1906 Gracie Bug Loop | $429,900 | 3 bed / 3 bath | Available |
| 1907 Gracie Bug Loop | $429,900 | 3 bed / 3 bath | Available |
| 1908 Gracie Bug Loop | $429,900 | 3 bed / 3 bath | Available |
| 1910 Gracie Bug Loop | $474,900 | 3 bed / 3 bath | Available |
| 1435 Doc Johns Blvd | $599,900 | 3 bed / 4 bath | Available |
| 1427 Doc Johns Blvd | $729,900 | 3 bed / 3 bath | Available |
Available lots
| Listing | Price | Bed / bath | Status |
|---|---|---|---|
| 2022 Queenie Johns Dr | $319,900+ | 2 bed / 3 bath | Customizable |
| 2046 Queenie Johns Dr | $329,900+ | 1 bed / 3 bath | Customizable |
| 2018 Queenie Johns Dr | $379,900+ | 3 bed / 3 bath | Customizable |
| 2038 Queenie Johns Dr | $379,900+ | 3 bed / 3 bath | Customizable |
| 1111 Thonas Johns Ct | $399,900+ | 3 bed / 3 bath | Customizable |
| 2034 Queenie Johns Dr | $599,900+ | 3 bed / 4 bath | Customizable |
| 2026 Queenie Johns Dr | $799,900+ | 4 bed / 4 bath | Customizable |
Source: BA Homes
Contact agent
By pressing Contact agent, you agree that Zillow Group and its affiliates, and may call/text you about your inquiry, which may involve use of automated means and prerecorded/artificial voices. You don't need to consent as a condition of buying any property, goods or services. Message/data rates may apply. You also agree to our Terms of Use. Zillow does not endorse any real estate professionals. We may share information about your recent and future site activity with your agent to help them understand what you're looking for in a home.
Learn how to advertise your homesEstimated market value
Not available
Estimated sales range
Not available
Not available
Price history
| Date | Event | Price |
|---|---|---|
| 7/31/2025 | Listed for sale | $389,900$212/sqft |
Source: | ||
Public tax history
Monthly payment
Neighborhood: 37129
Nearby schools
GreatSchools rating
- 5/10Cason Lane AcademyGrades: PK-6Distance: 1.1 mi
- 9/10Central Magnet SchoolGrades: 6-12Distance: 2.9 mi
- 6/10Riverdale High SchoolGrades: 9-12Distance: 1.3 mi
Schools provided by the builder
- Elementary: Cason Lane Academy
- Middle: Rockvale Middle
- High: Rockvale High
- District: Rutherford
Source: BA Homes. This data may not be complete. We recommend contacting the local school district to confirm school assignments for this home.




