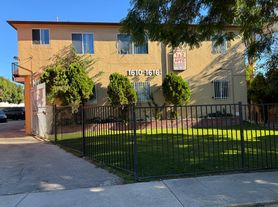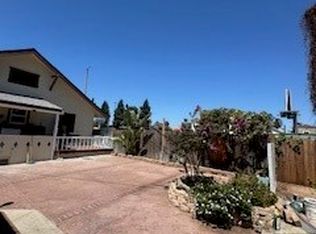Brand new, single level detached 2br/2ba unit in the rear of the property with a MASSIVE rooftop deck! High end finishes include LG appliances, Moen faucets, 1-piece Kohler toilets, ensuite bathrooms, quartz countertops, large format tile in the bathrooms, easily maintained vinyl flooring throughout, tankless water heaters, and mini-split air/heating system. Great on-site parking options and EV charger ready. Separate utilities with its own solar power to help reduce expenses! The property is within walking distance to Midtown Crossing and numerous other shopping and dining options and is a stone's throw away from La Brea and Larchmont districts. Centrally located between Mid Wilshire, Hancock Park and West Adams with easy access to West LA, Culver City, and Downtown LA via the nearby Pico/Rimpau Metro Station.
Renter is responsible for all utilities. Last month's rent due at signing. No smoking allowed. Small pets up to 20 pounds permitted with a pet deposit. Renter must have or obtain renter's insurance with limits that will be provided with the application.
Townhouse for rent
$3,675/mo
1339 S Hudson Ave, Los Angeles, CA 90019
2beds
819sqft
Price may not include required fees and charges.
Townhouse
Available now
Cats, small dogs OK
Wall unit
In unit laundry
Off street parking
Wall furnace
What's special
- 55 days |
- -- |
- -- |
Travel times
Renting now? Get $1,000 closer to owning
Unlock a $400 renter bonus, plus up to a $600 savings match when you open a Foyer+ account.
Offers by Foyer; terms for both apply. Details on landing page.
Facts & features
Interior
Bedrooms & bathrooms
- Bedrooms: 2
- Bathrooms: 2
- Full bathrooms: 2
Heating
- Wall Furnace
Cooling
- Wall Unit
Appliances
- Included: Dishwasher, Dryer, Washer
- Laundry: In Unit
Features
- Flooring: Hardwood
Interior area
- Total interior livable area: 819 sqft
Property
Parking
- Parking features: Off Street
- Details: Contact manager
Features
- Exterior features: Electric Vehicle Charging Station, Heating system: Wall, No Utilities included in rent
Details
- Parcel number: 5083024009
Construction
Type & style
- Home type: Townhouse
- Property subtype: Townhouse
Building
Management
- Pets allowed: Yes
Community & HOA
Location
- Region: Los Angeles
Financial & listing details
- Lease term: 1 Year
Price history
| Date | Event | Price |
|---|---|---|
| 10/7/2025 | Listing removed | $2,950,000$3,602/sqft |
Source: | ||
| 9/22/2025 | Listed for sale | $2,950,000$3,602/sqft |
Source: | ||
| 9/16/2025 | Price change | $3,675-2.6%$4/sqft |
Source: Zillow Rentals | ||
| 8/24/2025 | Listing removed | $2,950,000$3,602/sqft |
Source: | ||
| 8/17/2025 | Listed for rent | $3,775+5.6%$5/sqft |
Source: Zillow Rentals | ||

