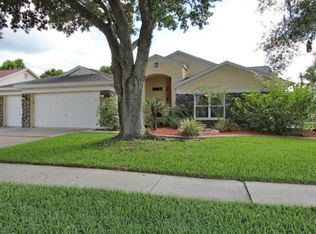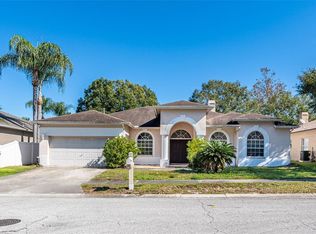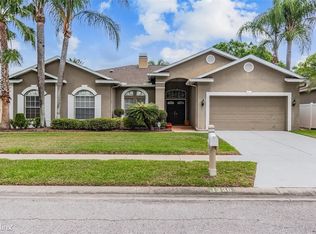This Suarez built beauty, the Sunset,offers a thoughtful layout that is rich in depth and quality of details. The easy and natural flow makes the spaciousness of this 2,387 sq. ft. home feel even grander.This home has a superb design & beautiful finishes with 4 bedrooms,3 full baths,open floor plan,carpet,bamboo wood & tile flooring,volume ceilings,formal living & dining room,unique feature wall and Chef's kitchen.Enjoy a stunning gourmet kitchen with captivating features including stainless steel appliances,luxury Brazilian Granite-Quartz countertops w/garnet specs,curved countertop w/available seating,sleek birch hardwood cabinetry w/dovetail joints,soft close drawers,brushed nickel cabinet hardware,2 lazy susans,trash/recycle drawer,under cabinet & ambient lighting,walk in pantry w/custom shelving,and solar tube.Make your escape to the master retreat boasting a generous size of 17x19, walk-in closets,luxurious en suite bath featuring an XL shower w/rainhead,hand held shower,2 body sprays,upgraded tile & listello surround w/seamless glass,double bowl vanity & custom mirror wall cabinet.This elegant sanctuary is located on a cul-de-sac street & .25 acre home site in the village of Broadlands within the desired community of Meadow Pointe, a Pasco County master-planned community and features on-site schools,clubhouse with resort-style pool,fitness room & more. The CDD Bond in Meadow Pointe I is PAID OFF,leaving only the Maintenance portion of $612 a YEAR and NO HOA FEE!
This property is off market, which means it's not currently listed for sale or rent on Zillow. This may be different from what's available on other websites or public sources.


