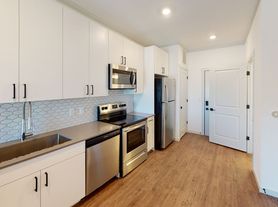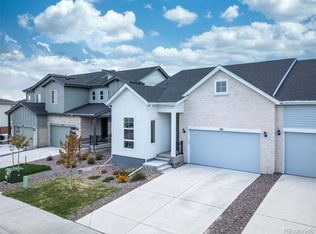Welcome to your new home in Castle Oaks Estates at Terrain, where comfort, convenience, and everyday living come together. Just down the street, you'll find the Terrain Swim Club, Dog Bone Park, and a playground, perfect for enjoying time outdoors. Plus, you're only minutes from shopping, dining, and local amenities. This well-designed home features a spacious and functional open floor plan with four large bedrooms, three and a half bathrooms, a versatile loft, and a three-car garage offering plenty of space to grow and make your own. The kitchen is thoughtfully equipped with stainless steel appliances, warm Nutmeg maple cabinets, durable Giallo Santo granite countertops, and weathered hardwood-style flooring that adds charm and character to the main level. The owner's suite includes a roomy five-piece bath, providing a comfortable and private space to unwind. The large family room is ideal for hosting friends or simply relaxing at home. You'll also appreciate the full unfinished basement, complete with a bathroom rough-in, giving you the opportunity to finish the space exactly how you want perfect for future living space, a home gym, or a guest suite.
Outside, you'll enjoy a fully landscaped front and backyard with a sprinkler system, full fencing in the back, and a covered patio great for enjoying Colorado's beautiful weather. With central A/C and solid builder-grade finishes throughout, this home is a fantastic opportunity for buyers looking for space, functionality, and potential in a vibrant and friendly neighborhood.
Renter is responsible for utilities. Last months rent due at signing. No smoking allowed. Pets negotiable.
House for rent
Accepts Zillow applications
$3,600/mo
1339 Sidewinder Cir, Castle Rock, CO 80108
4beds
3,177sqft
Price may not include required fees and charges.
Single family residence
Available now
Small dogs OK
Central air
In unit laundry
Attached garage parking
Forced air
What's special
Weathered hardwood-style flooringVersatile loftSprinkler systemRoomy five-piece bathStainless steel appliancesLarge family roomCovered patio
- 27 days |
- -- |
- -- |
Travel times
Facts & features
Interior
Bedrooms & bathrooms
- Bedrooms: 4
- Bathrooms: 4
- Full bathrooms: 3
- 1/2 bathrooms: 1
Heating
- Forced Air
Cooling
- Central Air
Appliances
- Included: Dishwasher, Dryer, Freezer, Microwave, Oven, Refrigerator, Washer
- Laundry: In Unit
Features
- Flooring: Carpet, Hardwood, Tile
Interior area
- Total interior livable area: 3,177 sqft
Property
Parking
- Parking features: Attached
- Has attached garage: Yes
- Details: Contact manager
Features
- Exterior features: Heating system: Forced Air
Details
- Parcel number: 250706408006
Construction
Type & style
- Home type: SingleFamily
- Property subtype: Single Family Residence
Community & HOA
Location
- Region: Castle Rock
Financial & listing details
- Lease term: 1 Year
Price history
| Date | Event | Price |
|---|---|---|
| 9/9/2025 | Listed for rent | $3,600+9.1%$1/sqft |
Source: Zillow Rentals | ||
| 4/2/2025 | Sold | $633,000+24.1%$199/sqft |
Source: Public Record | ||
| 3/24/2021 | Listing removed | -- |
Source: Owner | ||
| 1/12/2020 | Listing removed | $3,300$1/sqft |
Source: Owner | ||
| 1/10/2020 | Listed for rent | $3,300+1.5%$1/sqft |
Source: Owner | ||

