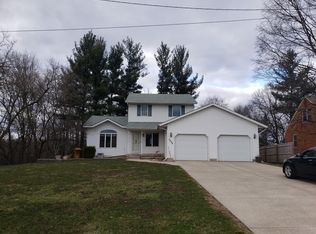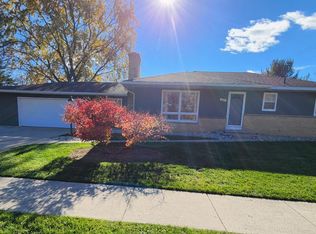Sold
$250,000
1339 Three Mile Rd NE, Grand Rapids, MI 49505
4beds
1,480sqft
Single Family Residence
Built in 1952
10,018.8 Square Feet Lot
$253,000 Zestimate®
$169/sqft
$2,456 Estimated rent
Home value
$253,000
$238,000 - $271,000
$2,456/mo
Zestimate® history
Loading...
Owner options
Explore your selling options
What's special
Grand Rapids NE! Diamond in the rough! The 1480 sq ft home offers wood floor throughout with two fireplaces! Main floor has two bedrooms, 1 and 1/2 bathrooms. Upstairs has two bedrooms and full bath. Upstairs balcony overlooks large undeveloped area offering a beautiful wooded view from the backyard. Full basement and two stall attached garage. Fenced in backyard. New waterline in 2024. This investor/fixer upper opportunity is waiting for the right owner to modernized it! Buyer to verify all information.
Zillow last checked: 8 hours ago
Listing updated: June 04, 2025 at 01:07pm
Listed by:
Susan McGaffigan 231-670-0025,
Tucker Benner Realty LLC
Bought with:
Shawn E Boomstra, 6501264411
Homestead Realty of W Michigan
Source: MichRIC,MLS#: 25021331
Facts & features
Interior
Bedrooms & bathrooms
- Bedrooms: 4
- Bathrooms: 3
- Full bathrooms: 2
- 1/2 bathrooms: 1
- Main level bedrooms: 2
Primary bedroom
- Level: Main
- Area: 154
- Dimensions: 14.00 x 11.00
Bedroom 2
- Level: Main
- Area: 121
- Dimensions: 11.00 x 11.00
Bedroom 3
- Level: Upper
- Area: 120
- Dimensions: 10.00 x 12.00
Bedroom 4
- Level: Upper
- Area: 132
- Dimensions: 11.00 x 12.00
Bathroom 1
- Level: Main
Bathroom 2
- Level: Main
- Area: 12
- Dimensions: 4.00 x 3.00
Bathroom 3
- Level: Upper
- Area: 15
- Dimensions: 3.00 x 5.00
Kitchen
- Level: Main
Living room
- Level: Main
- Area: 220
- Dimensions: 11.00 x 20.00
Other
- Description: Enclosed Porch
- Level: Main
- Area: 140
- Dimensions: 10.00 x 14.00
Heating
- Forced Air
Appliances
- Laundry: In Basement, Laundry Room, Sink, Washer Hookup
Features
- Wet Bar
- Flooring: Carpet, Ceramic Tile, Linoleum, Wood
- Basement: Full
- Number of fireplaces: 2
- Fireplace features: Living Room, Recreation Room, Wood Burning
Interior area
- Total structure area: 1,480
- Total interior livable area: 1,480 sqft
- Finished area below ground: 0
Property
Parking
- Total spaces: 2
- Parking features: Garage Faces Front, Attached
- Garage spaces: 2
Features
- Stories: 2
- Exterior features: Balcony
- Fencing: Other
Lot
- Size: 10,018 sqft
- Dimensions: 75 x 135 x 75 x 135
- Features: Level, Shrubs/Hedges
Details
- Parcel number: 411405451019
- Zoning description: MCN-LDR
Construction
Type & style
- Home type: SingleFamily
- Architectural style: Cape Cod
- Property subtype: Single Family Residence
Materials
- Brick, Vinyl Siding
- Roof: Shingle
Condition
- New construction: No
- Year built: 1952
Utilities & green energy
- Sewer: Public Sewer
- Water: Public
- Utilities for property: Phone Available, Natural Gas Available, Electricity Available, Cable Available, Phone Connected, Natural Gas Connected, Cable Connected
Community & neighborhood
Location
- Region: Grand Rapids
Other
Other facts
- Listing terms: Cash,Conventional
- Road surface type: Paved
Price history
| Date | Event | Price |
|---|---|---|
| 6/4/2025 | Sold | $250,000+0%$169/sqft |
Source: | ||
| 5/17/2025 | Pending sale | $249,900$169/sqft |
Source: | ||
| 5/13/2025 | Listed for sale | $249,900+212.4%$169/sqft |
Source: | ||
| 12/2/2013 | Sold | $80,000+1.4%$54/sqft |
Source: Public Record | ||
| 12/11/2010 | Listing removed | -- |
Source: foreclosure.com | ||
Public tax history
| Year | Property taxes | Tax assessment |
|---|---|---|
| 2024 | -- | $113,700 +45.2% |
| 2021 | $2,384 | $78,300 +1.3% |
| 2020 | $2,384 +3.6% | $77,300 +0.3% |
Find assessor info on the county website
Neighborhood: Creston
Nearby schools
GreatSchools rating
- 4/10Aberdeen Elementary SchoolGrades: PK-8Distance: 0.8 mi
- 8/10City High Middle SchoolGrades: 7-12Distance: 1.9 mi
- 2/10Riverside Middle SchoolGrades: 6-8Distance: 1.5 mi

Get pre-qualified for a loan
At Zillow Home Loans, we can pre-qualify you in as little as 5 minutes with no impact to your credit score.An equal housing lender. NMLS #10287.
Sell for more on Zillow
Get a free Zillow Showcase℠ listing and you could sell for .
$253,000
2% more+ $5,060
With Zillow Showcase(estimated)
$258,060
