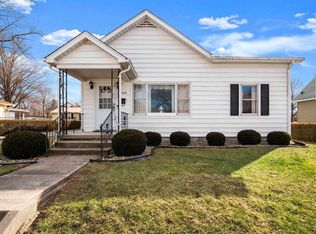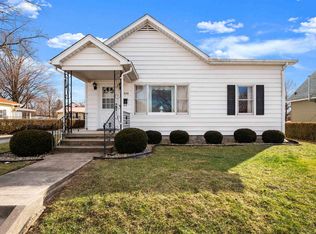Closed
$167,500
1339 W Joe St, Huntington, IN 46750
3beds
1,440sqft
Single Family Residence
Built in 1944
0.25 Acres Lot
$158,300 Zestimate®
$--/sqft
$1,279 Estimated rent
Home value
$158,300
$131,000 - $184,000
$1,279/mo
Zestimate® history
Loading...
Owner options
Explore your selling options
What's special
Welcome to this beautiful and tastefully renovated home! Once you step inside, you’ll never want to leave. It truly feels like you’re in a brand-new build! This home has been in the family for decades, and every design decision had the new buyer in mind. Two bedrooms and a full bathroom were added upstairs, and a complete modern remodel of the main floor, which includes a full bath and cozy bedroom (or office space), makes this an incredibly comfortable 3 bedroom 2 bath home. The main floor’s open-concept layout seamlessly connects the living room to the gorgeous kitchen and dining area, creating the perfect gathering space. Let’s talk about what’s brand new in this home: luxury vinyl plank flooring, bedroom carpet, Corian countertops, white cabinetry, tile, stainless steel appliances with a gas stove, all plumbing and electrical, HVAC, lighting fixtures, drywall, paint, and doors. Step outside, and you’ll love the back deck, landscaping, and the corner lot with a huge backyard and one-car garage. This home is in a great location, across from a park, close to schools, and just a couple blocks away from a sweet treat at the local Dairy Queen. I hope you have a chance to look at this one-of-a-kind property. Schedule your showing soon!
Zillow last checked: 8 hours ago
Listing updated: November 06, 2023 at 03:27pm
Listed by:
Molly Rainbow-Kesler Off:260-356-5505,
Hoosier Real Estate Group
Bought with:
Brittney Richardson, RB23001648
CENTURY 21 Bradley Realty, Inc
Source: IRMLS,MLS#: 202335420
Facts & features
Interior
Bedrooms & bathrooms
- Bedrooms: 3
- Bathrooms: 2
- Full bathrooms: 2
- Main level bedrooms: 1
Bedroom 1
- Level: Upper
Bedroom 2
- Level: Upper
Dining room
- Level: Main
- Area: 98
- Dimensions: 14 x 7
Kitchen
- Level: Main
- Area: 112
- Dimensions: 14 x 8
Living room
- Level: Main
- Area: 225
- Dimensions: 15 x 15
Heating
- Natural Gas, Conventional, Forced Air
Cooling
- Central Air
Appliances
- Included: Dishwasher, Microwave, Refrigerator, Washer, Dryer-Electric, Gas Oven
Features
- Flooring: Carpet, Laminate
- Basement: Crawl Space
- Has fireplace: No
- Fireplace features: None
Interior area
- Total structure area: 1,440
- Total interior livable area: 1,440 sqft
- Finished area above ground: 1,440
- Finished area below ground: 0
Property
Parking
- Total spaces: 1
- Parking features: Detached
- Garage spaces: 1
Features
- Levels: Two
- Stories: 2
- Fencing: None
Lot
- Size: 0.25 Acres
- Dimensions: 75x132
- Features: Level
Details
- Parcel number: 350522100365.600005
Construction
Type & style
- Home type: SingleFamily
- Property subtype: Single Family Residence
Materials
- Vinyl Siding
- Roof: Shingle
Condition
- New construction: No
- Year built: 1944
Utilities & green energy
- Electric: Duke Energy Indiana
- Gas: CenterPoint Energy
- Sewer: City
- Water: City, Huntington City Utilities
Community & neighborhood
Location
- Region: Huntington
- Subdivision: None
Other
Other facts
- Listing terms: Cash,Conventional,FHA,USDA Loan,VA Loan
Price history
| Date | Event | Price |
|---|---|---|
| 11/6/2023 | Sold | $167,500+4.8% |
Source: | ||
| 10/2/2023 | Pending sale | $159,900 |
Source: | ||
| 9/28/2023 | Listed for sale | $159,900 |
Source: | ||
Public tax history
Tax history is unavailable.
Neighborhood: 46750
Nearby schools
GreatSchools rating
- 5/10Horace Mann ElementaryGrades: K-5Distance: 0.9 mi
- 7/10Riverview SchoolGrades: 6-8Distance: 0.8 mi
- 6/10Huntington North High SchoolGrades: 9-12Distance: 1.8 mi
Schools provided by the listing agent
- Elementary: Horace Mann
- Middle: Riverview
- High: Huntington North
- District: Huntington County Community
Source: IRMLS. This data may not be complete. We recommend contacting the local school district to confirm school assignments for this home.

Get pre-qualified for a loan
At Zillow Home Loans, we can pre-qualify you in as little as 5 minutes with no impact to your credit score.An equal housing lender. NMLS #10287.

