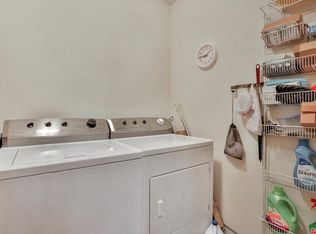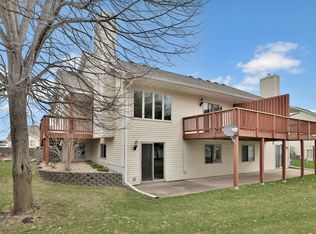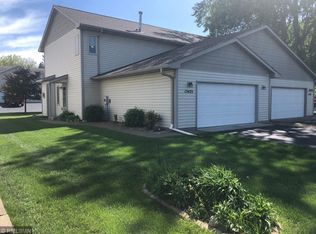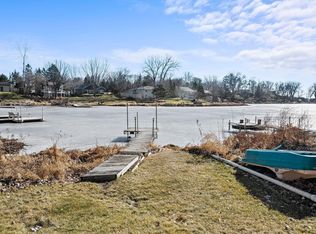Closed
$305,000
13393 Pine View Pl, Lindstrom, MN 55045
2beds
1,524sqft
Townhouse Side x Side
Built in 2003
2,178 Square Feet Lot
$308,400 Zestimate®
$200/sqft
$2,097 Estimated rent
Home value
$308,400
$268,000 - $355,000
$2,097/mo
Zestimate® history
Loading...
Owner options
Explore your selling options
What's special
Very nice one level townhome in a wonderful location.
Access to South Center Lake. Shared dock and park area. Fishing and boating awaits.
Owners have made several updates: Luxury vinyl plank flooring throughout the main level. Sparkling Quartz kitchen countertops made out of recycled beach glass. Updated Kitchen slider pullout drawers, lazy susan cabinets and cabinet & door pulls. Home is painted in neutral colors.
Vaulted ceilings. Bright and open floor plan.
Large unfinished lower level. Framed and sheet rocked. Bathroom, bedroom, family room and work space all roughed in. Great for storage and/or ready to finish.
A/C and furnace new in 2023. Updated washer & dryer. Updated overhead garage door opener.
This end unit is located at the beginning of the development. The mature trees give it plenty of privacy.
Close and easy access to town to enjoy what Lindstrom has to offer!
Zillow last checked: 8 hours ago
Listing updated: August 20, 2025 at 09:22am
Listed by:
Mark W Hermes 651-735-1350,
RE/MAX Results,
Brandon Rudenick 507-382-6259
Bought with:
Roger W. Bentley
B B Auction & Realty, Inc.
Source: NorthstarMLS as distributed by MLS GRID,MLS#: 6741311
Facts & features
Interior
Bedrooms & bathrooms
- Bedrooms: 2
- Bathrooms: 2
- Full bathrooms: 1
- 3/4 bathrooms: 1
Bedroom 1
- Level: Main
- Area: 195 Square Feet
- Dimensions: 15x13
Bedroom 2
- Level: Main
- Area: 170 Square Feet
- Dimensions: 17x10
Bonus room
- Level: Lower
- Area: 476 Square Feet
- Dimensions: 34x14
Bonus room
- Level: Lower
- Area: 1080 Square Feet
- Dimensions: 54x20
Deck
- Level: Main
- Area: 55 Square Feet
- Dimensions: 11x5
Dining room
- Level: Main
Foyer
- Level: Main
- Area: 56 Square Feet
- Dimensions: 8x7
Kitchen
- Level: Main
- Area: 240 Square Feet
- Dimensions: 16x15
Living room
- Level: Main
- Area: 380 Square Feet
- Dimensions: 20x19
Patio
- Level: Lower
- Area: 120 Square Feet
- Dimensions: 12x10
Sun room
- Level: Main
- Area: 121 Square Feet
- Dimensions: 11x11
Heating
- Forced Air
Cooling
- Central Air
Appliances
- Included: Dishwasher, Dryer, Range, Refrigerator, Washer
Features
- Basement: Block
- Number of fireplaces: 1
- Fireplace features: Gas, Living Room
Interior area
- Total structure area: 1,524
- Total interior livable area: 1,524 sqft
- Finished area above ground: 1,524
- Finished area below ground: 0
Property
Parking
- Total spaces: 2
- Parking features: Attached, Asphalt, Garage Door Opener
- Attached garage spaces: 2
- Has uncovered spaces: Yes
- Details: Garage Dimensions (22x21)
Accessibility
- Accessibility features: None
Features
- Levels: One
- Stories: 1
- Pool features: None
- Fencing: None
- Waterfront features: Deeded Access, Dock, Lake Front, Waterfront Num(13002700), Lake Chain, Lake Acres(835), Lake Chain Acres(5357), Lake Depth(109)
- Body of water: South Center,Chisago Lakes
Lot
- Size: 2,178 sqft
- Features: Corner Lot, Many Trees
Details
- Foundation area: 1380
- Parcel number: 150082517
- Zoning description: Residential-Single Family
Construction
Type & style
- Home type: Townhouse
- Property subtype: Townhouse Side x Side
- Attached to another structure: Yes
Materials
- Vinyl Siding
- Roof: Age Over 8 Years,Asphalt
Condition
- Age of Property: 22
- New construction: No
- Year built: 2003
Utilities & green energy
- Electric: Circuit Breakers, Power Company: Xcel Energy
- Gas: Natural Gas
- Sewer: City Sewer/Connected
- Water: City Water/Connected
Community & neighborhood
Location
- Region: Lindstrom
- Subdivision: Kelly Ann Add
HOA & financial
HOA
- Has HOA: Yes
- HOA fee: $342 monthly
- Amenities included: Beach Access, Boat Dock
- Services included: Beach Access, Dock, Hazard Insurance, Lawn Care, Maintenance Grounds, Shared Amenities, Snow Removal
- Association name: Pine View Townhome Association
- Association phone: 612-867-6564
Price history
| Date | Event | Price |
|---|---|---|
| 8/20/2025 | Sold | $305,000-4.7%$200/sqft |
Source: | ||
| 8/2/2025 | Pending sale | $320,000$210/sqft |
Source: | ||
| 6/24/2025 | Listed for sale | $320,000+28%$210/sqft |
Source: | ||
| 7/30/2020 | Sold | $250,000+11.1%$164/sqft |
Source: | ||
| 7/13/2020 | Pending sale | $225,000$148/sqft |
Source: Edina Realty, Inc., a Berkshire Hathaway affiliate #5612164 | ||
Public tax history
| Year | Property taxes | Tax assessment |
|---|---|---|
| 2024 | $3,502 +7.7% | $288,500 +13.9% |
| 2023 | $3,252 -0.7% | $253,400 +18.9% |
| 2022 | $3,274 +7.4% | $213,200 +9.1% |
Find assessor info on the county website
Neighborhood: 55045
Nearby schools
GreatSchools rating
- NAChisago Lakes Elementary SchoolGrades: PK-1Distance: 3 mi
- 8/10Chisago Lakes Middle SchoolGrades: 6-8Distance: 0.5 mi
- 9/10Chisago Lakes Senior High SchoolGrades: 9-12Distance: 0.9 mi

Get pre-qualified for a loan
At Zillow Home Loans, we can pre-qualify you in as little as 5 minutes with no impact to your credit score.An equal housing lender. NMLS #10287.
Sell for more on Zillow
Get a free Zillow Showcase℠ listing and you could sell for .
$308,400
2% more+ $6,168
With Zillow Showcase(estimated)
$314,568


