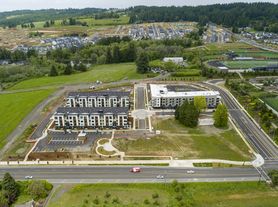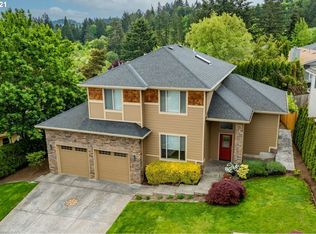Located just a block from the community clubhouse and pool, this beautiful home offers the perfect blend of comfort and convenience. Step inside to an open floor plan with tall ceilings and a large family room anchored by a cozy gas fireplace. The kitchen features granite countertops, ample cabinet space, and a layout perfect for entertaining. A powder bath is conveniently located on the main floor, along with access to the two-car garage and a private backyard with a covered patio, perfect for year-round enjoyment.
Upstairs, you'll find all four bedrooms, including a spacious primary suite with vaulted ceilings, his and hers closets, and an oversized bathroom featuring a large soaking tub and walk-in shower. The upper level also includes a full hallway bathroom with double sinks, a laundry room with a washer and dryer included, and a small loft/flex space. This home combines thoughtful design with access to top-tier community amenities- don't miss your chance to make it yours!
Schools: Scholls Heights Elementary, Conestoga Middle and Mountainside High.
!!
*Please note: photos may not accurately reflect the layout or finishes for this unit. Actual finishes and/or features may vary. Owner/agent assumes no responsibility for discrepancies between pictures and final product. Please conduct a self-tour to view the property.
*Please do not go up to the home until the rent-ready date; the home is still occupied at this time.
House for rent
$3,395/mo
13395 SW Pumpkin Valley Ter, Beaverton, OR 97007
4beds
2,373sqft
Price may not include required fees and charges.
Single family residence
Available now
Small dogs OK
Air conditioner
Shared laundry
Garage parking
Fireplace
What's special
Cozy gas fireplaceAmple cabinet spaceWalk-in showerCommunity clubhouse and poolTall ceilingsVaulted ceilingsLarge family room
- 52 days |
- -- |
- -- |
Travel times
Looking to buy when your lease ends?
Consider a first-time homebuyer savings account designed to grow your down payment with up to a 6% match & a competitive APY.
Facts & features
Interior
Bedrooms & bathrooms
- Bedrooms: 4
- Bathrooms: 3
- Full bathrooms: 3
Rooms
- Room types: Dining Room, Family Room
Heating
- Fireplace
Cooling
- Air Conditioner
Appliances
- Included: Dishwasher, Microwave, Range, Refrigerator
- Laundry: Shared
Features
- Has fireplace: Yes
Interior area
- Total interior livable area: 2,373 sqft
Property
Parking
- Parking features: Garage
- Has garage: Yes
- Details: Contact manager
Features
- Exterior features: Area: Beaverton, Fence: Full, Floors: Carpet/LVP, Non-Smoking Entire Premise, Pet Deposit: $500/$800 Per Pet, Pet Rent: $35 Monthly per Pet, Pets: 35lbs or Less - Dogs Only, Renters Insurance Required, Security Deposit: $3395, Style: 2-Story, Type: House, Year Built: 2016
Details
- Parcel number: 2S106DB06900
Construction
Type & style
- Home type: SingleFamily
- Property subtype: Single Family Residence
Community & HOA
Location
- Region: Beaverton
Financial & listing details
- Lease term: 1 Year
Price history
| Date | Event | Price |
|---|---|---|
| 11/13/2025 | Price change | $3,395-5.6%$1/sqft |
Source: Zillow Rentals | ||
| 9/30/2025 | Listed for rent | $3,595$2/sqft |
Source: Zillow Rentals | ||
| 3/31/2017 | Sold | $519,990$219/sqft |
Source: Public Record | ||

