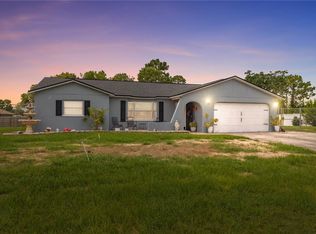Sold for $290,000 on 11/14/24
$290,000
13396 Barlington St, Spring Hill, FL 34609
3beds
1,463sqft
Single Family Residence
Built in 2000
10,018.8 Square Feet Lot
$276,400 Zestimate®
$198/sqft
$1,793 Estimated rent
Home value
$276,400
$240,000 - $315,000
$1,793/mo
Zestimate® history
Loading...
Owner options
Explore your selling options
What's special
Explore this exceptional 3-bedroom, 2-bathroom home with a 2-car garage, flex room, family room, dinette area, and inside laundry, perfect for those seeking a hassle-free lifestyle. The owner's suite features a private bath and spacious walk-in closet. Recent enhancements include a 2021 roof replacement, 2018 AC installation, 2021 windows, and 2021 water heater. Additional highlights include new vinyl fencing and a 4-camera security system. Strategically located near the Suncoast Parkway, Tampa is easily accessible, while shopping and recreational attractions like Anderson Snow Park and biking trails are just minutes away.
Zillow last checked: 8 hours ago
Listing updated: November 15, 2024 at 11:57pm
Listed by:
Toniann Ciappetta 352-585-2149,
Tropic Shores Realty LLC
Bought with:
NON MEMBER
NON MEMBER
Source: HCMLS,MLS#: 2240864
Facts & features
Interior
Bedrooms & bathrooms
- Bedrooms: 3
- Bathrooms: 2
- Full bathrooms: 2
Primary bedroom
- Level: Main
- Area: 174.27
- Dimensions: 11.1x15.7
Bedroom 2
- Level: Main
- Area: 106
- Dimensions: 10.6x10
Bedroom 3
- Level: Main
- Area: 85.86
- Dimensions: 10.6x8.1
Dining room
- Level: Main
- Area: 99.51
- Dimensions: 9.3x10.7
Family room
- Level: Main
- Area: 203.5
- Dimensions: 11x18.5
Kitchen
- Level: Main
- Area: 125.4
- Dimensions: 11x11.4
Living room
- Level: Main
- Area: 115.54
- Dimensions: 10.9x10.6
Other
- Description: Screened Porch
- Area: 152.88
- Dimensions: 16.8x9.1
Heating
- Central, Electric
Cooling
- Central Air, Electric
Appliances
- Included: Dishwasher, Dryer, Refrigerator, Washer
Features
- Breakfast Bar, Ceiling Fan(s), Pantry, Primary Bathroom - Shower No Tub, Vaulted Ceiling(s), Walk-In Closet(s), Split Plan
- Flooring: Tile, Vinyl
- Has fireplace: No
Interior area
- Total structure area: 1,463
- Total interior livable area: 1,463 sqft
Property
Parking
- Total spaces: 2
- Parking features: Attached, Garage Door Opener
- Attached garage spaces: 2
Features
- Levels: One
- Stories: 1
- Patio & porch: Patio, Porch, Screened
- Fencing: Vinyl
Lot
- Size: 10,018 sqft
Details
- Parcel number: R32 323 17 5130 0899 0040
- Zoning: PDP
- Zoning description: Planned Development Project
Construction
Type & style
- Home type: SingleFamily
- Architectural style: Ranch
- Property subtype: Single Family Residence
Materials
- Block, Concrete
- Roof: Shingle
Condition
- Fixer
- New construction: No
- Year built: 2000
Utilities & green energy
- Sewer: Private Sewer
- Water: Public
- Utilities for property: Cable Available
Community & neighborhood
Security
- Security features: Smoke Detector(s)
Location
- Region: Spring Hill
- Subdivision: Spring Hill Unit 13
Other
Other facts
- Listing terms: Cash,Conventional,FHA,VA Loan
- Road surface type: Paved
Price history
| Date | Event | Price |
|---|---|---|
| 11/14/2024 | Sold | $290,000$198/sqft |
Source: | ||
| 10/3/2024 | Pending sale | $290,000$198/sqft |
Source: | ||
| 9/19/2024 | Listed for sale | $290,000+297.3%$198/sqft |
Source: | ||
| 9/2/2011 | Sold | $73,000-1.5%$50/sqft |
Source: Public Record | ||
| 9/29/2000 | Sold | $74,100$51/sqft |
Source: Public Record | ||
Public tax history
| Year | Property taxes | Tax assessment |
|---|---|---|
| 2024 | $1,247 +6.8% | $77,624 +3% |
| 2023 | $1,168 +7.1% | $75,363 +3% |
| 2022 | $1,090 0% | $73,168 +3% |
Find assessor info on the county website
Neighborhood: 34609
Nearby schools
GreatSchools rating
- 4/10John D. Floyd Elementary SchoolGrades: PK-5Distance: 1.2 mi
- 5/10Powell Middle SchoolGrades: 6-8Distance: 2 mi
- 2/10Central High SchoolGrades: 9-12Distance: 7 mi
Schools provided by the listing agent
- Elementary: JD Floyd
- Middle: Powell
- High: Central
Source: HCMLS. This data may not be complete. We recommend contacting the local school district to confirm school assignments for this home.
Get a cash offer in 3 minutes
Find out how much your home could sell for in as little as 3 minutes with a no-obligation cash offer.
Estimated market value
$276,400
Get a cash offer in 3 minutes
Find out how much your home could sell for in as little as 3 minutes with a no-obligation cash offer.
Estimated market value
$276,400
