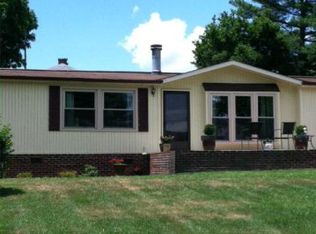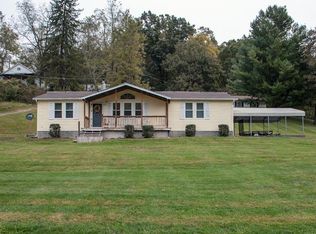Sold for $275,000
$275,000
13396 Indian Run Rd, Glade Spring, VA 24340
3beds
1,194sqft
Single Family Residence
Built in 2025
1.24 Acres Lot
$277,500 Zestimate®
$230/sqft
$1,794 Estimated rent
Home value
$277,500
Estimated sales range
Not available
$1,794/mo
Zestimate® history
Loading...
Owner options
Explore your selling options
What's special
Check out this new 3 BR, 2 BA custom built home situated on a large 1.3+/- acre lot. Open concept for living, kitchen and dining. Flush lighting with ceiling fans in all bedrooms. Kitchen has quartz countertops & stainless appliances. Luxury waterproof vinyl flooring throughout. Beautiful neutral interior colors. Pex water system, septic & public water. Low E windows. Washer & dryer hookups in owners suite bath. Certificate of Occupancy on file. Back deck and covered front porch. Paved drive, architectural shingle roof. Oversized garage with auto garage door opener. Landscaping in process. Gutter drains just installed. Located just off Lee Highway and a short distance from the interstate. One level living. With good credit, payments would be less than paying rent!!
Zillow last checked: 8 hours ago
Listing updated: September 19, 2025 at 10:28am
Listed by:
Vickie Stamper 276-780-3172,
Appalachian Realty Co.
Bought with:
Non Member Non Member
Non Member Office
Source: SWVAR,MLS#: 100099
Facts & features
Interior
Bedrooms & bathrooms
- Bedrooms: 3
- Bathrooms: 2
- Full bathrooms: 2
- Main level bathrooms: 2
- Main level bedrooms: 3
Primary bedroom
- Level: Main
- Area: 150.65
- Dimensions: 13.1 x 11.5
Bedroom 2
- Level: Main
- Area: 108
- Dimensions: 12 x 9
Bedroom 3
- Level: Main
- Area: 110.7
- Dimensions: 12.3 x 9
Bathroom
- Level: Main
- Area: 40.5
- Dimensions: 8.1 x 5
Bathroom 2
- Level: Main
- Area: 113
- Dimensions: 11.3 x 10
Kitchen
- Level: Main
- Area: 135
- Dimensions: 12.5 x 10.8
Living room
- Level: Main
- Area: 220.59
- Dimensions: 17.1 x 12.9
Basement
- Area: 0
Heating
- Heat Pump
Cooling
- Heat Pump
Appliances
- Included: Dishwasher, Microwave, Range/Oven, Refrigerator, Electric Water Heater
- Laundry: Main Level
Features
- Ceiling Fan(s), Newer Paint
- Flooring: Newer Floor Covering
- Windows: Insulated Windows, Tilt Windows
- Basement: Crawl Space,None
- Has fireplace: No
- Fireplace features: None
Interior area
- Total structure area: 1,194
- Total interior livable area: 1,194 sqft
- Finished area above ground: 1,194
- Finished area below ground: 0
Property
Parking
- Total spaces: 2
- Parking features: Attached, Paved, Garage Door Opener
- Attached garage spaces: 2
- Has uncovered spaces: Yes
Features
- Stories: 1
- Patio & porch: Open Deck, Porch Covered
- Water view: None
- Waterfront features: Creek
Lot
- Size: 1.24 Acres
- Dimensions: 1.242
- Features: Cleared
Details
- Zoning: A1
Construction
Type & style
- Home type: SingleFamily
- Architectural style: Ranch
- Property subtype: Single Family Residence
Materials
- Vinyl Siding, Dry Wall
- Roof: Shingle
Condition
- Exterior Condition: New,Interior Condition: New
- New construction: Yes
- Year built: 2025
Utilities & green energy
- Sewer: Septic Tank
- Water: Public
- Utilities for property: Natural Gas Not Available
Community & neighborhood
Location
- Region: Glade Spring
Other
Other facts
- Road surface type: Paved
Price history
| Date | Event | Price |
|---|---|---|
| 9/19/2025 | Sold | $275,000+2.2%$230/sqft |
Source: | ||
| 8/22/2025 | Contingent | $269,000$225/sqft |
Source: | ||
| 8/21/2025 | Price change | $269,000-5.6%$225/sqft |
Source: | ||
| 8/4/2025 | Price change | $285,000-4.7%$239/sqft |
Source: | ||
| 7/22/2025 | Price change | $299,000-2%$250/sqft |
Source: | ||
Public tax history
Tax history is unavailable.
Neighborhood: 24340
Nearby schools
GreatSchools rating
- 8/10Meadowview Elementary SchoolGrades: PK-5Distance: 1.9 mi
- 7/10Glade Spring Middle SchoolGrades: 6-8Distance: 2.9 mi
- 7/10Patrick Henry High SchoolGrades: 9-12Distance: 1.5 mi
Schools provided by the listing agent
- Elementary: Glade Spring
- Middle: Glade Spring
- High: Patrick Henry
Source: SWVAR. This data may not be complete. We recommend contacting the local school district to confirm school assignments for this home.
Get pre-qualified for a loan
At Zillow Home Loans, we can pre-qualify you in as little as 5 minutes with no impact to your credit score.An equal housing lender. NMLS #10287.

