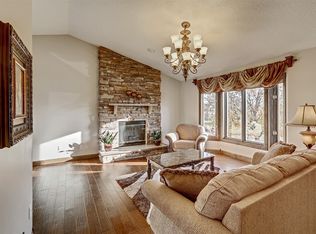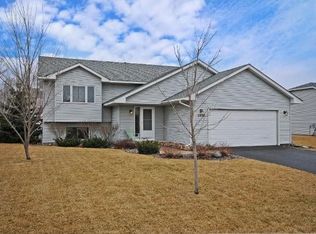Closed
$386,000
13397 Partridge St NW, Andover, MN 55304
4beds
2,767sqft
Single Family Residence
Built in 1991
0.39 Acres Lot
$415,700 Zestimate®
$140/sqft
$3,334 Estimated rent
Home value
$415,700
$395,000 - $436,000
$3,334/mo
Zestimate® history
Loading...
Owner options
Explore your selling options
What's special
This beautiful home is sure to impress! A 2 story in this price range in this location is hard to find! 3 bedrooms up and all new carpet and LVP throughout. Relax on the Cozy front porch or large oversized deck. The Backyard is big for a suburban lot - .39 acres! Neighborhood park is just 5 houses away. Great location in Andover with convenient access to Restaurants, Shopping and regional parks including Bunker Hills.
Original owners!
Zillow last checked: 8 hours ago
Listing updated: November 08, 2024 at 10:25pm
Listed by:
Babette Cristilly 763-439-7472,
Keller Williams Classic Realty,
Lisa Thompson 612-508-9496
Bought with:
Julissa Fuentes-Roberts
Keller Williams Classic Rlty NW
Source: NorthstarMLS as distributed by MLS GRID,MLS#: 6416282
Facts & features
Interior
Bedrooms & bathrooms
- Bedrooms: 4
- Bathrooms: 4
- Full bathrooms: 1
- 3/4 bathrooms: 2
- 1/2 bathrooms: 1
Bedroom 1
- Level: Upper
- Area: 238.08 Square Feet
- Dimensions: 12.8x18.6
Bedroom 2
- Level: Upper
- Area: 90 Square Feet
- Dimensions: 10x9
Bedroom 3
- Level: Upper
- Area: 111.02 Square Feet
- Dimensions: 12.2x9.1
Bedroom 4
- Level: Lower
- Area: 122.2 Square Feet
- Dimensions: 9.4x13
Dining room
- Level: Main
- Area: 105.14 Square Feet
- Dimensions: 10.4x10.11
Family room
- Level: Main
- Area: 208.29 Square Feet
- Dimensions: 15.9x13.1
Informal dining room
- Level: Main
- Area: 104.8 Square Feet
- Dimensions: 8x13.1
Kitchen
- Level: Main
- Area: 197.81 Square Feet
- Dimensions: 15.1x13.1
Living room
- Level: Main
- Area: 179.31 Square Feet
- Dimensions: 12.9x13.9
Office
- Level: Lower
- Area: 131.3 Square Feet
- Dimensions: 13x10.10
Recreation room
- Level: Lower
- Area: 328.81 Square Feet
- Dimensions: 25.10x13.1
Utility room
- Level: Lower
- Area: 169.12 Square Feet
- Dimensions: 12.9x13.11
Heating
- Forced Air
Cooling
- Central Air
Appliances
- Included: Dishwasher, Dryer, Freezer, Gas Water Heater, Microwave, Range, Refrigerator, Stainless Steel Appliance(s)
Features
- Basement: Daylight,Finished,Full
- Has fireplace: No
Interior area
- Total structure area: 2,767
- Total interior livable area: 2,767 sqft
- Finished area above ground: 1,754
- Finished area below ground: 828
Property
Parking
- Total spaces: 2
- Parking features: Attached, Asphalt, Garage Door Opener
- Attached garage spaces: 2
- Has uncovered spaces: Yes
- Details: Garage Dimensions (23x21)
Accessibility
- Accessibility features: None
Features
- Levels: Two
- Stories: 2
- Patio & porch: Deck, Patio
- Pool features: None
- Fencing: Chain Link,Full
Lot
- Size: 0.39 Acres
- Dimensions: 31*31*152*130*19*177
Details
- Foundation area: 1027
- Parcel number: 343224340031
- Zoning description: Residential-Single Family
Construction
Type & style
- Home type: SingleFamily
- Property subtype: Single Family Residence
Materials
- Metal Siding, Vinyl Siding
- Roof: Age Over 8 Years
Condition
- Age of Property: 33
- New construction: No
- Year built: 1991
Utilities & green energy
- Electric: Circuit Breakers
- Gas: Natural Gas
- Sewer: City Sewer/Connected
- Water: City Water/Connected
Community & neighborhood
Location
- Region: Andover
- Subdivision: Hidden Creek East 2nd Add
HOA & financial
HOA
- Has HOA: No
Other
Other facts
- Road surface type: Paved
Price history
| Date | Event | Price |
|---|---|---|
| 11/3/2023 | Sold | $386,000+2.9%$140/sqft |
Source: | ||
| 10/9/2023 | Pending sale | $375,000$136/sqft |
Source: | ||
| 9/26/2023 | Listed for sale | $375,000$136/sqft |
Source: | ||
Public tax history
| Year | Property taxes | Tax assessment |
|---|---|---|
| 2024 | $3,732 +2.4% | $371,138 -4.9% |
| 2023 | $3,645 +9.7% | $390,258 -0.1% |
| 2022 | $3,323 +7.3% | $390,585 +27% |
Find assessor info on the county website
Neighborhood: 55304
Nearby schools
GreatSchools rating
- 4/10Morris Bye Elementary SchoolGrades: K-5Distance: 2 mi
- 4/10Coon Rapids Middle SchoolGrades: 6-8Distance: 2.3 mi
- 5/10Coon Rapids Senior High SchoolGrades: 9-12Distance: 2.3 mi
Get a cash offer in 3 minutes
Find out how much your home could sell for in as little as 3 minutes with a no-obligation cash offer.
Estimated market value
$415,700
Get a cash offer in 3 minutes
Find out how much your home could sell for in as little as 3 minutes with a no-obligation cash offer.
Estimated market value
$415,700

