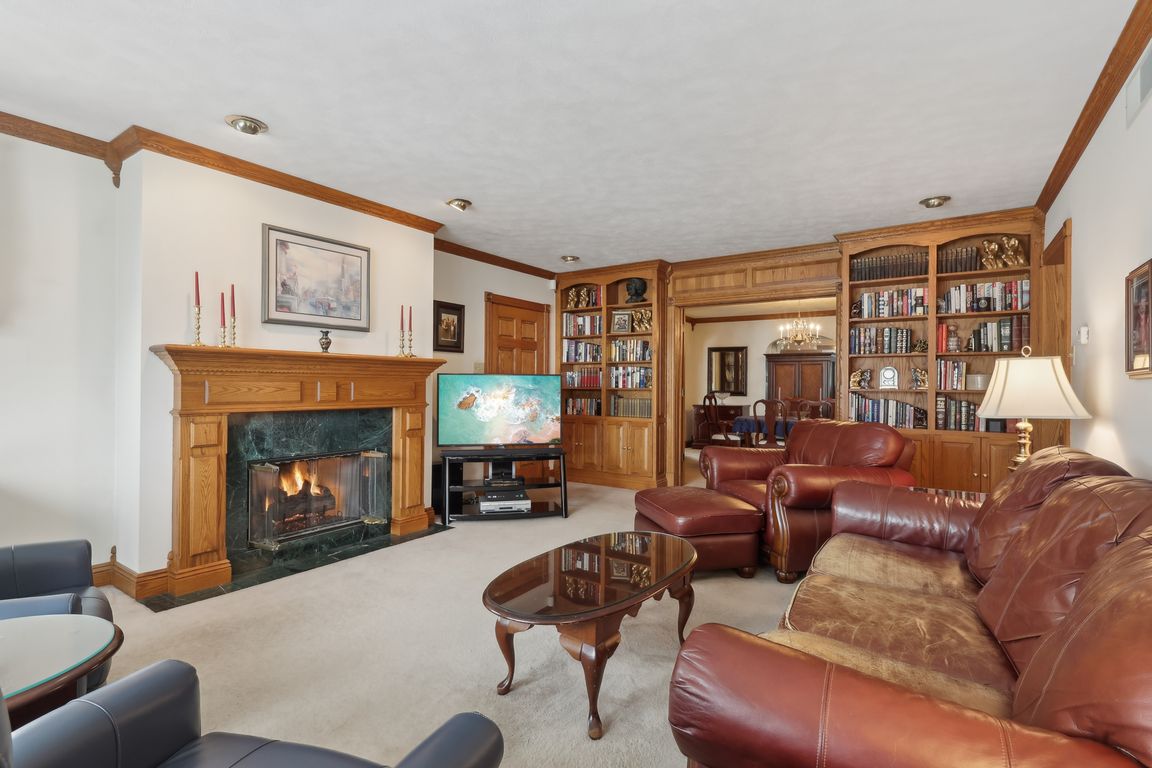
For salePrice cut: $15K (9/22)
$374,500
4beds
4,158sqft
134 4th St, Ellwood City, PA 16117
4beds
4,158sqft
Single family residence
Built in 1920
0.38 Acres
2 Garage spaces
$90 price/sqft
What's special
Gas fireplaceFenced in yardFirst floor laundryTransom windowsAmple cabinetryFull appliance packageEn suite bathroom
Are you looking for space? With over 4100 square feet + finished basement, this home will suit your needs. Whether a large family, home business, or both, this Century Home will meet your needs. The entry provides plenty of storage for the growing family. There is first floor laundry and a ...
- 151 days |
- 875 |
- 38 |
Likely to sell faster than
Source: WPMLS,MLS#: 1704037 Originating MLS: West Penn Multi-List
Originating MLS: West Penn Multi-List
Travel times
Kitchen
Living Room
Primary Bedroom
Zillow last checked: 7 hours ago
Listing updated: October 25, 2025 at 08:36pm
Listed by:
Rick Maiella 724-654-5555,
HOWARD HANNA REAL ESTATE SERVICES 724-654-5555
Source: WPMLS,MLS#: 1704037 Originating MLS: West Penn Multi-List
Originating MLS: West Penn Multi-List
Facts & features
Interior
Bedrooms & bathrooms
- Bedrooms: 4
- Bathrooms: 4
- Full bathrooms: 3
- 1/2 bathrooms: 1
Primary bedroom
- Level: Upper
- Dimensions: 13x15
Bedroom 2
- Level: Upper
- Dimensions: 14x11
Bedroom 3
- Level: Upper
- Dimensions: 14x16
Bedroom 4
- Level: Upper
- Dimensions: 14x15
Bonus room
- Level: Main
- Dimensions: 11x16
Bonus room
- Level: Main
- Dimensions: 11x11
Bonus room
- Level: Main
- Dimensions: 09x11
Bonus room
- Level: Main
- Dimensions: 08x09
Den
- Level: Main
- Dimensions: 15x19
Dining room
- Level: Main
- Dimensions: 14x15
Entry foyer
- Level: Main
- Dimensions: 09x12
Family room
- Level: Lower
- Dimensions: 22x28
Kitchen
- Level: Main
- Dimensions: 12x14
Living room
- Level: Main
- Dimensions: 15x25
Heating
- Forced Air, Gas
Cooling
- Central Air, Wall Unit(s)
Appliances
- Included: Some Electric Appliances, Dryer, Dishwasher, Refrigerator, Stove, Washer
Features
- Pantry
- Flooring: Hardwood, Carpet
- Windows: Screens
- Basement: Partially Finished,Walk-Out Access
- Number of fireplaces: 2
- Fireplace features: Gas
Interior area
- Total structure area: 4,158
- Total interior livable area: 4,158 sqft
Video & virtual tour
Property
Parking
- Total spaces: 2
- Parking features: Detached, Garage, Garage Door Opener
- Has garage: Yes
Features
- Levels: Three Or More
- Stories: 3
Lot
- Size: 0.38 Acres
- Dimensions: 142 x 173 x 43 x 100 x
Details
- Parcel number: 13002200
Construction
Type & style
- Home type: SingleFamily
- Architectural style: Other,Three Story
- Property subtype: Single Family Residence
Materials
- Frame
- Roof: Asphalt
Condition
- Resale
- Year built: 1920
Utilities & green energy
- Sewer: Public Sewer
- Water: Public
Community & HOA
Community
- Subdivision: Pittsburgh Circle
Location
- Region: Ellwood City
Financial & listing details
- Price per square foot: $90/sqft
- Tax assessed value: $184,000
- Annual tax amount: $6,736
- Date on market: 6/2/2025