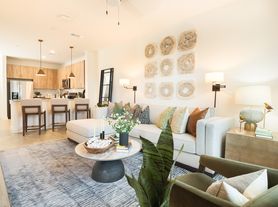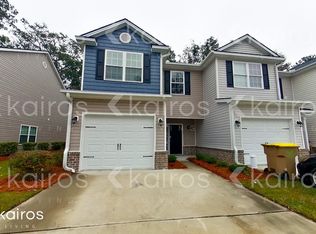Beautiful townhome located in The Commons! This spacious home has an open floor plan with 3 bedrooms and 2.5 bathrooms! Laminate wood floors located downstairs. Foyer entrance leads you to the living room, dining room and kitchen. Center island in the kitchen with ample cabinet space, granite counters and stainless-steel appliances. All bedrooms are located upstairs with the primary bedroom offering an ensuite bathroom that has double sinks and a walk-in closet. Spacious laundry room located downstairs near the one car garage. Covered patio out back to relax and enjoy outdoors or take a walk over to enjoy the amenities the community offers. Centrally located in Richmond Hill near schools, dining, shopping and so much more! Pets negotiable.
All applicants over the age of 18 must apply separately to complete screening for credit, criminal backgrounds and eviction history.
Qualifications:
-Income:Must make three times the rent (income can be combined if more than one applicant)
-Provide proof of income
-Credit score at least 600
-No evictions filed in the last three years
-Positive rental history
-Criminal background clear
Additional information for our application process and qualifications can be found on our website which you can search at Greater Savannah Property Management
Townhouse for rent
$2,100/mo
134 Ainsdale Dr, Richmond Hill, GA 31324
3beds
1,752sqft
Price may not include required fees and charges.
Townhouse
Available Tue Dec 9 2025
Small dogs OK
Central air
Hookups laundry
Attached garage parking
-- Heating
What's special
Open floor planAmple cabinet spaceCovered patioStainless-steel appliancesWalk-in closetDouble sinksEnsuite bathroom
- 47 days |
- -- |
- -- |
Travel times
Looking to buy when your lease ends?
With a 6% savings match, a first-time homebuyer savings account is designed to help you reach your down payment goals faster.
Offer exclusive to Foyer+; Terms apply. Details on landing page.
Facts & features
Interior
Bedrooms & bathrooms
- Bedrooms: 3
- Bathrooms: 3
- Full bathrooms: 2
- 1/2 bathrooms: 1
Cooling
- Central Air
Appliances
- Included: Dishwasher, Microwave, Oven, Refrigerator, WD Hookup
- Laundry: Hookups
Features
- WD Hookup, Walk In Closet
- Flooring: Carpet, Hardwood
Interior area
- Total interior livable area: 1,752 sqft
Video & virtual tour
Property
Parking
- Parking features: Attached, Off Street
- Has attached garage: Yes
- Details: Contact manager
Features
- Exterior features: Walk In Closet
Details
- Parcel number: 05523001069
Construction
Type & style
- Home type: Townhouse
- Property subtype: Townhouse
Building
Management
- Pets allowed: Yes
Community & HOA
Location
- Region: Richmond Hill
Financial & listing details
- Lease term: 1 Year
Price history
| Date | Event | Price |
|---|---|---|
| 9/11/2025 | Listed for rent | $2,100$1/sqft |
Source: Zillow Rentals | ||
| 9/11/2024 | Listing removed | $2,100$1/sqft |
Source: Zillow Rentals | ||
| 9/3/2024 | Listed for rent | $2,100+9.1%$1/sqft |
Source: Zillow Rentals | ||
| 9/3/2023 | Listing removed | -- |
Source: Zillow Rentals | ||
| 8/31/2023 | Price change | $1,925-3.5%$1/sqft |
Source: Zillow Rentals | ||

