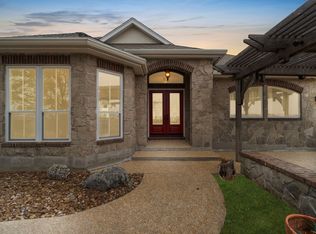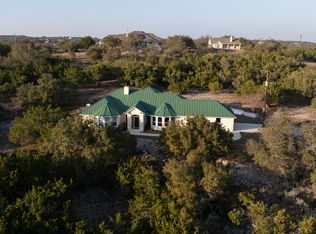Sold
Price Unknown
134 Arabian Way, Spring Branch, TX 78070
4beds
2,684sqft
Single Family Residence
Built in 2019
2.07 Acres Lot
$692,300 Zestimate®
$--/sqft
$3,043 Estimated rent
Home value
$692,300
$637,000 - $755,000
$3,043/mo
Zestimate® history
Loading...
Owner options
Explore your selling options
What's special
Nestled on 2.07 acres in the gated Stallion Estates, this custom 1.5-story Hill Country home offers a perfect blend of elegance, efficiency, and comfort. Featuring 4 bedrooms, 3.5 baths, and 2,684 sq. ft., the open floor plan includes a spacious living room, a gourmet kitchen with quartz countertops, and a dedicated dining area. The primary suite boasts a spa-like walk-in shower and dual vanities, while the media/playroom upstairs adds extra versatility. A VFD-driven HVAC system provides exceptional energy efficiency, making it easier to power the home with a smaller generator if desired. Outside, enjoy a professionally installed golf putting green, low-maintenance artificial grass, and a covered patio with an outdoor fireplace. Located in a stable, horse-friendly neighborhood, this home offers a unique opportunity for those seeking a Hill Country lifestyle. Additional highlights include an oversized two-car garage, private septic system, and paved roads. Zoned to Comal ISD schools and just minutes from Hwy 281, shopping, dining, and Canyon Lake-this is Texas living at its finest!
Zillow last checked: 8 hours ago
Listing updated: July 17, 2025 at 02:41pm
Listed by:
Zachariah Castillo TREC #620516 (210) 817-1700,
Keller Williams City-View
Source: LERA MLS,MLS#: 1845478
Facts & features
Interior
Bedrooms & bathrooms
- Bedrooms: 4
- Bathrooms: 4
- Full bathrooms: 3
- 1/2 bathrooms: 1
Primary bedroom
- Area: 182
- Dimensions: 14 x 13
Bedroom 2
- Area: 99
- Dimensions: 11 x 9
Bedroom 3
- Area: 99
- Dimensions: 11 x 9
Bedroom 4
- Area: 168
- Dimensions: 14 x 12
Primary bathroom
- Features: Shower Only, Double Vanity
- Area: 99
- Dimensions: 11 x 9
Dining room
- Area: 176
- Dimensions: 16 x 11
Kitchen
- Area: 221
- Dimensions: 17 x 13
Living room
- Area: 336
- Dimensions: 21 x 16
Heating
- Central, Electric
Cooling
- Central Air
Appliances
- Included: Gas Cooktop, Dishwasher
- Laundry: Main Level, Washer Hookup, Dryer Connection
Features
- Two Living Area, Separate Dining Room, Two Eating Areas, Kitchen Island, Pantry, Study/Library, Game Room, Open Floorplan, All Bedrooms Downstairs, Walk-In Closet(s), Master Downstairs, Solid Counter Tops
- Flooring: Carpet, Ceramic Tile
- Windows: Double Pane Windows
- Has basement: No
- Number of fireplaces: 2
- Fireplace features: Two
Interior area
- Total structure area: 2,684
- Total interior livable area: 2,684 sqft
Property
Parking
- Total spaces: 2
- Parking features: Two Car Garage, Oversized, Garage Door Opener
- Garage spaces: 2
Features
- Levels: One
- Stories: 1
- Patio & porch: Patio, Covered, Deck
- Exterior features: Barbecue, Gas Grill, Sprinkler System, Lighting, Other
- Pool features: None
Lot
- Size: 2.07 Acres
- Features: Greenbelt
- Residential vegetation: Mature Trees
Details
- Parcel number: C42616F4F1184A83A8F1595D2
- Horse amenities: Barn
Construction
Type & style
- Home type: SingleFamily
- Property subtype: Single Family Residence
Materials
- Stone, Siding
- Foundation: Slab
- Roof: Composition
Condition
- Pre-Owned
- New construction: No
- Year built: 2019
Details
- Builder name: Signature Hill Country
Utilities & green energy
- Sewer: Sewer System
- Water: Private Well
Community & neighborhood
Security
- Security features: Controlled Access
Community
- Community features: Other
Location
- Region: Spring Branch
- Subdivision: Stallion Estates
HOA & financial
HOA
- Has HOA: Yes
- HOA fee: $350 annually
- Association name: STALLION ESTATES HOA
Other
Other facts
- Listing terms: Conventional,FHA,VA Loan,TX Vet,Cash
Price history
| Date | Event | Price |
|---|---|---|
| 7/15/2025 | Sold | -- |
Source: | ||
| 6/17/2025 | Pending sale | $725,000$270/sqft |
Source: | ||
| 6/2/2025 | Listed for sale | $725,000$270/sqft |
Source: | ||
| 3/6/2025 | Listing removed | $725,000$270/sqft |
Source: | ||
| 2/27/2025 | Listed for sale | $725,000$270/sqft |
Source: | ||
Public tax history
| Year | Property taxes | Tax assessment |
|---|---|---|
| 2025 | -- | $594,110 +10% |
| 2024 | $5,165 +5.3% | $540,100 +10% |
| 2023 | $4,903 -43.5% | $491,000 -26.4% |
Find assessor info on the county website
Neighborhood: 78070
Nearby schools
GreatSchools rating
- 8/10Rebecca Creek Elementary SchoolGrades: PK-5Distance: 5.7 mi
- 8/10Mt Valley Middle SchoolGrades: 6-8Distance: 15.3 mi
- 6/10Canyon Lake High SchoolGrades: 9-12Distance: 10.6 mi
Schools provided by the listing agent
- Elementary: Rebecca Creek
- Middle: Mountain Valley
- High: Canyon Lake
- District: Comal
Source: LERA MLS. This data may not be complete. We recommend contacting the local school district to confirm school assignments for this home.
Get a cash offer in 3 minutes
Find out how much your home could sell for in as little as 3 minutes with a no-obligation cash offer.
Estimated market value$692,300
Get a cash offer in 3 minutes
Find out how much your home could sell for in as little as 3 minutes with a no-obligation cash offer.
Estimated market value
$692,300

