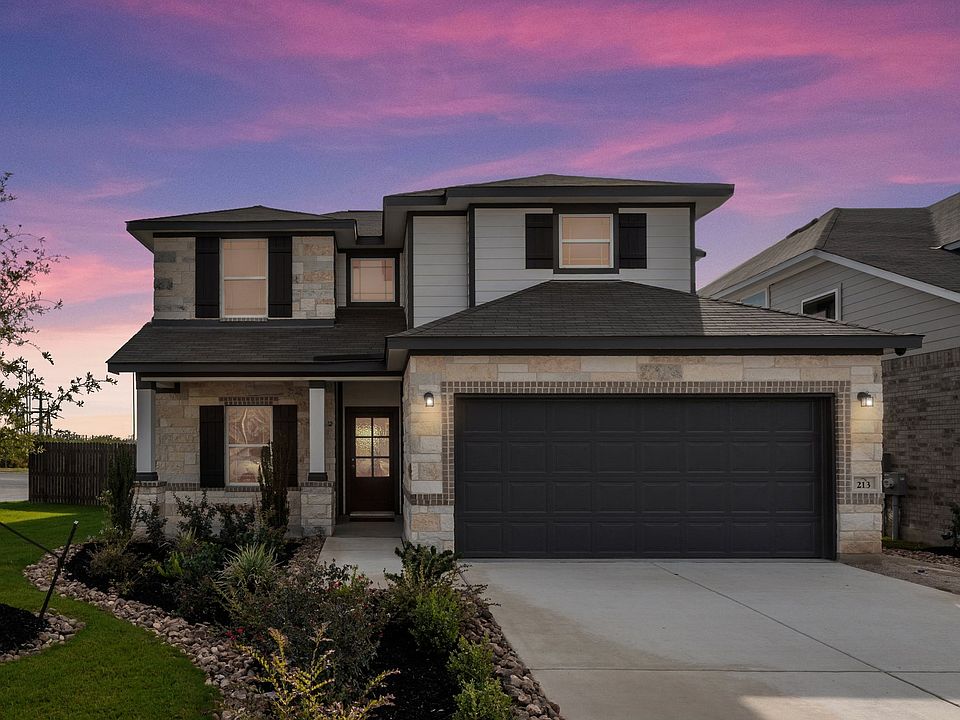The Mansfield floorplan, designed with 2,416 square feet of space, offers a unique blend of comfort and style, perfect for modern living. This home features an inviting entrance that seamlessly connects to the spacious family room and kitchen for memorable gatherings. With five bedrooms, including an owner's suite with a walk-in closet and a luxurious bath, privacy and comfort are paramount. Additional highlights include a versatile study, a spacious laundry room, and a covered patio, perfect for outdoor enjoyment. The Mansfield is a testament to quality craftsmanship, blending functionality with elegance to create a space that feels like home. Photos are representative.
New construction
$379,990
134 Ashley Loop, San Antonio, TX 78253
5beds
2,416sqft
Single Family Residence
Built in 2025
5,227.2 Square Feet Lot
$379,500 Zestimate®
$157/sqft
$42/mo HOA
What's special
Inviting entranceSpacious family roomCovered patioVersatile studySpacious laundry roomLuxurious bathKitchen for memorable gatherings
- 115 days |
- 121 |
- 8 |
Zillow last checked: 8 hours ago
Listing updated: November 05, 2025 at 12:45pm
Listed by:
Daniel Signorelli TREC #419930 (210) 941-3580,
The Signorelli Company
Source: LERA MLS,MLS#: 1884526
Travel times
Schedule tour
Open houses
Facts & features
Interior
Bedrooms & bathrooms
- Bedrooms: 5
- Bathrooms: 3
- Full bathrooms: 2
- 1/2 bathrooms: 1
Primary bedroom
- Features: Walk-In Closet(s), Full Bath
- Area: 168
- Dimensions: 14 x 12
Bedroom 2
- Area: 132
- Dimensions: 12 x 11
Bedroom 3
- Area: 132
- Dimensions: 12 x 11
Bedroom 4
- Area: 132
- Dimensions: 12 x 11
Bedroom 5
- Area: 132
- Dimensions: 12 x 11
Primary bathroom
- Features: Shower Only, Double Vanity
- Area: 110
- Dimensions: 11 x 10
Dining room
- Area: 100
- Dimensions: 10 x 10
Family room
- Area: 260
- Dimensions: 20 x 13
Kitchen
- Area: 81
- Dimensions: 9 x 9
Office
- Area: 100
- Dimensions: 10 x 10
Heating
- Central, 1 Unit, Natural Gas
Cooling
- 13-15 SEER AX, Ceiling Fan(s), Central Air, Zoned
Appliances
- Included: Gas Cooktop, Disposal, Water Softener Owned, Gas Water Heater, Plumb for Water Softener
- Laundry: Main Level, Laundry Room, Washer Hookup, Dryer Connection
Features
- One Living Area, Eat-in Kitchen, Two Eating Areas, Kitchen Island, Pantry, Study/Library, Game Room, Loft, Utility Room Inside, 1st Floor Lvl/No Steps, High Ceilings, Open Floorplan, High Speed Internet, Walk-In Closet(s), Master Downstairs, Solid Counter Tops, Programmable Thermostat
- Flooring: Carpet, Vinyl
- Windows: Double Pane Windows
- Has basement: No
- Attic: Access Only
- Has fireplace: No
- Fireplace features: Not Applicable
Interior area
- Total interior livable area: 2,416 sqft
Property
Parking
- Total spaces: 2
- Parking features: Two Car Garage, Attached
- Attached garage spaces: 2
Features
- Levels: Two
- Stories: 2
- Patio & porch: Covered
- Exterior features: Sprinkler System
- Pool features: None, Community
Lot
- Size: 5,227.2 Square Feet
- Dimensions: 45x120
- Features: Curbs, Street Gutters, Sidewalks, Streetlights
Construction
Type & style
- Home type: SingleFamily
- Property subtype: Single Family Residence
Materials
- Brick, 3 Sides Masonry, Stone, Fiber Cement, 1 Side Masonry
- Foundation: Slab
- Roof: Composition
Condition
- New Construction
- New construction: Yes
- Year built: 2025
Details
- Builder name: First America Homes
Utilities & green energy
- Sewer: Sewer System
- Water: Water System
- Utilities for property: Cable Available, Private Garbage Service
Green energy
- Green verification: HERS 0-85
- Indoor air quality: Contaminant Control, Mechanical Fresh Air
- Water conservation: Low Flow Commode, Low-Flow Fixtures
Community & HOA
Community
- Features: Playground, Sports Court, Basketball Court, Cluster Mail Box
- Security: Smoke Detector(s), Carbon Monoxide Detector(s)
- Subdivision: Hunters Ranch
HOA
- Has HOA: Yes
- HOA fee: $500 annually
- HOA name: DIAMOND ASSOCIATION MANAGEMENT
Location
- Region: San Antonio
Financial & listing details
- Price per square foot: $157/sqft
- Annual tax amount: $1
- Price range: $380K - $380K
- Date on market: 7/16/2025
- Cumulative days on market: 116 days
- Listing terms: Conventional,FHA,VA Loan,Buydown,TX Vet,Cash,Investors OK,USDA Loan
- Road surface type: Paved, Asphalt
About the community
PoolPlaygroundTennisBasketball+ 1 more
New Homes with Amenities in San Antonio, TX Hunters Ranch brings together convenience, affordability and family-friendly living in one of San Antonio's most desirable areas. Ideally located near US-90 and Loop 1604, this community makes commuting simple while keeping you close to shopping, dining and entertainment. Zoned to the highly rated Medina Valley ISD and offering a low 1.85% tax rate, Hunters Ranch is the perfect choice for families seeking quality new construction homes in San Antonio, TX. Find Your Home in Hunters Ranch Hunters Ranch offers thoughtfully designed floorplans that combine comfort, efficiency and style. With energy-efficient features and modern layouts, these homes are built to meet the needs of today's homebuyers while providing long-term value. Whether you're buying your first home or upgrading to more space, Hunters Ranch delivers new homes in 78253 that fit your lifestyle in a growing and vibrant community. Hunters Ranch Amenities Life at Hunters Ranch is centered around an active and connected community. Residents enjoy two amenity centers featuring a refreshing pool, pickleball and basketball courts, a playground, dog park and pavilion. These amenities create opportunities for fun, relaxation and community gatherings right outside your front door. With $0 down options available and access to top-rated schools, Hunters Ranch stands out among new home communities in San Antonio, TX as a place where families can truly thrive.
Source: First America Homes

