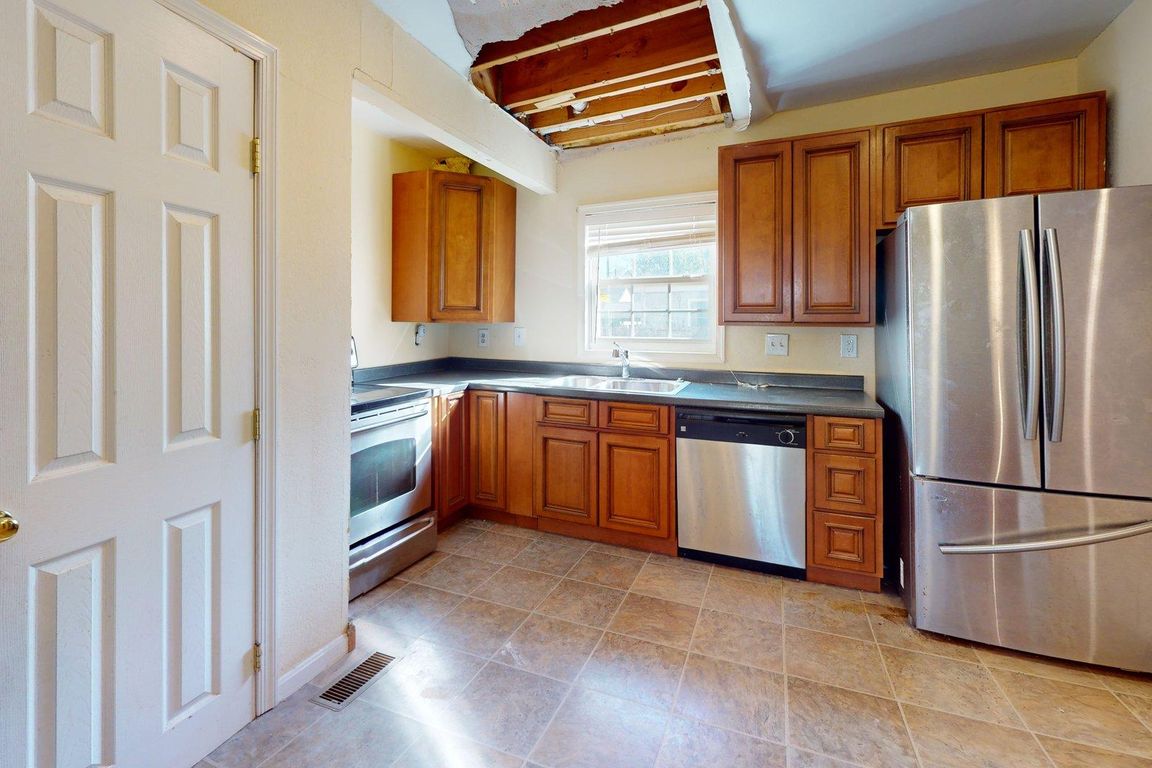
For sale
$252,500
3beds
1,794sqft
134 Beechwood Ave, Norfolk, VA 23505
3beds
1,794sqft
Single family residence
Built in 1940
6,011 sqft
1 Garage space
$141 price/sqft
What's special
Warm and welcoming layoutInviting curb appeal
Welcome to 134 Beechwood Avenue, a timeless Norfolk gem where classic character meets modern potential. This home features three bedrooms and two full bathrooms, offering flexible spaces for today’s lifestyle. Nestled on a generous 6,000+ sq. ft. lot, the property showcases inviting curb appeal, a spacious backyard for entertaining or relaxing, ...
- 3 days |
- 737 |
- 25 |
Likely to sell faster than
Source: REIN Inc.,MLS#: 10606943
Travel times
Kitchen
Primary Bedroom
Dining Room
Zillow last checked: 7 hours ago
Listing updated: October 24, 2025 at 08:23am
Listed by:
Susan Jenkins,
Better Homes & Gdns Ntv Am Grp 757-495-5500,
Philene James, ABR,
Better Homes & Gdns Ntv Am Grp
Source: REIN Inc.,MLS#: 10606943
Facts & features
Interior
Bedrooms & bathrooms
- Bedrooms: 3
- Bathrooms: 2
- Full bathrooms: 2
Rooms
- Room types: 1st Floor Primary BR, Breakfast Area, Utility Closet
Primary bedroom
- Level: Second
- Dimensions: 16 x 24
Bedroom
- Level: First
- Dimensions: 10 x 11
Bedroom
- Level: First
- Dimensions: 12 x 9
Bedroom
- Level: First
- Dimensions: 10 x 11
Dining room
- Level: First
- Dimensions: 7 x 8
Kitchen
- Level: First
- Dimensions: 12 x 12
Living room
- Level: First
- Dimensions: 21 x 11
Heating
- Heat Pump, Heat Pump W/A
Cooling
- Central Air
Appliances
- Included: Dishwasher, Disposal, Dryer, Electric Range, Washer, Electric Water Heater
- Laundry: Dryer Hookup, Washer Hookup
Features
- Ceiling Fan(s), Entrance Foyer
- Flooring: Carpet, Vinyl, Wood
- Basement: Crawl Space
- Attic: Walk-In
- Has fireplace: No
Interior area
- Total interior livable area: 1,794 sqft
Video & virtual tour
Property
Parking
- Total spaces: 1
- Parking features: Garage Det 1 Car, Driveway, On Street
- Garage spaces: 1
- Has uncovered spaces: Yes
Features
- Stories: 2
- Patio & porch: Porch
- Pool features: None
- Fencing: Front Yard,Split Rail,Fenced
- Waterfront features: Not Waterfront
Lot
- Size: 6,011.28 Square Feet
- Features: Wooded
Details
- Parcel number: 45701000
- Zoning: R-7
- Special conditions: Bank Repo,Govt Owned
Construction
Type & style
- Home type: SingleFamily
- Architectural style: Traditional
- Property subtype: Single Family Residence
Materials
- Vinyl Siding
- Roof: Asphalt Shingle
Condition
- New construction: No
- Year built: 1940
Utilities & green energy
- Sewer: City/County
- Water: City/County
- Utilities for property: Cable Hookup
Community & HOA
Community
- Subdivision: Glenwood Park
HOA
- Has HOA: No
Location
- Region: Norfolk
Financial & listing details
- Price per square foot: $141/sqft
- Tax assessed value: $273,700
- Annual tax amount: $3,367
- Date on market: 10/21/2025