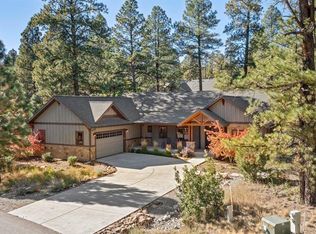Sold cren member
$960,000
134 Big Bend Loop, Durango, CO 81301
4beds
2,604sqft
Stick Built
Built in 2007
10,018.8 Square Feet Lot
$1,042,300 Zestimate®
$369/sqft
$3,928 Estimated rent
Home value
$1,042,300
$990,000 - $1.10M
$3,928/mo
Zestimate® history
Loading...
Owner options
Explore your selling options
What's special
Welcome to a meticulously crafted masterpiece by Tierra Custom Homes in the coveted Edgemont Highlands community. This stunning 4-bedroom, 4-bath home offers a harmonious blend of luxury and nature, showcasing the best of Colorado living. As you step inside, you'll be greeted by the warmth of solid alder cabinets and doors, tumbled travertine tile, and granite countertops throughout the home. The spacious layout includes a main-level primary suite opening to the private backyard patio and two ample-sized guest bedrooms connected by a Jack and Jill bath. The large fourth bedroom is ensuite and versatile, perfect for a second master or a bonus rec room/den. The kitchen is well-appointed, and its open concept is perfect for entertaining. The home's numerous windows provide excellent natural light and create a warm and inviting atmosphere. An enclosed heated porch with a fireplace is ideal for an office or additional den/media room. Edgemont Highlands is a unique enclave encompassing over 500 acres, with nearly 200 acres dedicated to open space. Nature enthusiasts will revel in the private access to over 1.5 miles of Florida River hiking and blue-ribbon fishing. The community boasts a beautiful Community Center and offers over ten miles of private hiking and walking trails. Among these trails, the Pioneer Trail on the western end provides bicycle-friendly direct access to the National Forest. Situated just five miles from downtown Durango, you'll enjoy the perfect balance of tranquil living and city conveniences. Whether you seek peaceful hikes along private trails or a quick jaunt to downtown for shopping and dining, this location offers the best of both worlds. You can take advantage of this opportunity to own a meticulously cared-for home in Edgemont Highlands, where luxury and nature harmonize seamlessly.
Zillow last checked: 8 hours ago
Listing updated: December 28, 2023 at 11:17am
Listed by:
Jarrod Nixon jnixon00@gmail.com,
Coldwell Banker Distinctive Properties
Bought with:
Nicole Sorensen
The Wells Group of Durango, LLC
Source: CREN,MLS#: 808020
Facts & features
Interior
Bedrooms & bathrooms
- Bedrooms: 4
- Bathrooms: 4
- Full bathrooms: 2
- 3/4 bathrooms: 1
- 1/2 bathrooms: 1
Primary bedroom
- Level: Main
- Area: 200.22
- Dimensions: 14.1 x 14.2
Bedroom 2
- Area: 161.13
- Dimensions: 13.1 x 12.3
Bedroom 3
- Area: 159.9
- Dimensions: 13 x 12.3
Bedroom 4
- Area: 252.77
- Dimensions: 15.7 x 16.1
Dining room
- Features: Kitchen/Dining
Kitchen
- Area: 159.33
- Dimensions: 14.1 x 11.3
Living room
- Area: 448
- Dimensions: 22.4 x 20
Office
- Area: 257.4
- Dimensions: 16.5 x 15.6
Cooling
- Central Air, Forced Air
Appliances
- Included: Range, Refrigerator, Dishwasher, Disposal, Microwave
Features
- Flooring: Carpet-Partial
- Basement: Crawl Space
- Has fireplace: Yes
- Fireplace features: Living Room, Den/Family Room
Interior area
- Total structure area: 2,604
- Total interior livable area: 2,604 sqft
- Finished area above ground: 2,664
Property
Parking
- Total spaces: 3
- Parking features: Attached Garage
- Attached garage spaces: 3
Features
- Levels: Two
- Stories: 2
- Patio & porch: Patio
Lot
- Size: 10,018 sqft
- Features: Wooded
Details
- Parcel number: 567107412023
- Zoning description: Residential Single Family
Construction
Type & style
- Home type: SingleFamily
- Property subtype: Stick Built
Materials
- Wood Frame, Wood, Wood Siding
- Roof: Asphalt
Condition
- New construction: No
- Year built: 2007
Utilities & green energy
- Sewer: Public Sewer
- Water: Public
- Utilities for property: Electricity Connected, Internet, Natural Gas Connected
Community & neighborhood
Location
- Region: Durango
- Subdivision: Edgemont Highl.
HOA & financial
HOA
- Has HOA: Yes
- Association name: Edgemont Highlands
Price history
| Date | Event | Price |
|---|---|---|
| 12/28/2023 | Sold | $960,000-2.5%$369/sqft |
Source: | ||
| 10/20/2023 | Contingent | $985,000$378/sqft |
Source: | ||
| 9/18/2023 | Listed for sale | $985,000+83.3%$378/sqft |
Source: | ||
| 7/28/2009 | Sold | $537,500$206/sqft |
Source: Public Record | ||
Public tax history
| Year | Property taxes | Tax assessment |
|---|---|---|
| 2025 | $3,176 +12.8% | $68,730 +14.8% |
| 2024 | $2,815 +21% | $59,860 -3.6% |
| 2023 | $2,328 -1.2% | $62,100 +38.1% |
Find assessor info on the county website
Neighborhood: 81301
Nearby schools
GreatSchools rating
- 5/10Riverview Elementary SchoolGrades: PK-5Distance: 4.4 mi
- 6/10Miller Middle SchoolGrades: 6-8Distance: 5.2 mi
- 9/10Durango High SchoolGrades: 9-12Distance: 5.1 mi
Schools provided by the listing agent
- Elementary: Riverview K-5
- Middle: Miller 6-8
- High: Durango 9-12
Source: CREN. This data may not be complete. We recommend contacting the local school district to confirm school assignments for this home.

Get pre-qualified for a loan
At Zillow Home Loans, we can pre-qualify you in as little as 5 minutes with no impact to your credit score.An equal housing lender. NMLS #10287.
