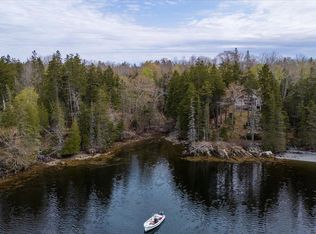Closed
$2,125,000
134 Big Tree Lane, Islesboro, ME 04848
5beds
6,160sqft
Single Family Residence
Built in 2002
7.26 Acres Lot
$2,387,400 Zestimate®
$345/sqft
$4,982 Estimated rent
Home value
$2,387,400
$2.08M - $2.77M
$4,982/mo
Zestimate® history
Loading...
Owner options
Explore your selling options
What's special
This picturesque, year-round waterfront home is nestled on the sought after island of Islesboro. It is privately set on 7+ acres, with over 600 feet of varied shorefront, a deep water dock in protected Seal Harbor, and thoughtful landscaping with views across Penobscot Bay to the Camden Hills. This architect-designed home was custom-built to the highest standards, and exemplifies exquisite form and function, allowing for smooth transitions among the gracious formal and casual informal living and entertaining spaces, indoors and out.
This home offers a generous master bedroom suite plus 4 additional bedrooms - some with windows seats - and a sitting room with balcony, a covered porch and screened porch, greenhouse, a library and living room both with wood burning fireplaces, formal dining room, and an English-style eat-in kitchen with an AGA heat and cook stove, abutting a sunlit sitting room. Additional amenities include a home office, mud and laundry room, generator and 2-car garage.
Zillow last checked: 8 hours ago
Listing updated: January 11, 2025 at 07:08pm
Listed by:
Legacy Properties Sotheby's International Realty
Bought with:
The New England Real Estate Company, LLC
Source: Maine Listings,MLS#: 1530786
Facts & features
Interior
Bedrooms & bathrooms
- Bedrooms: 5
- Bathrooms: 5
- Full bathrooms: 2
- 1/2 bathrooms: 3
Primary bedroom
- Features: Closet, Double Vanity, Full Bath, Separate Shower, Soaking Tub
- Level: Second
Bedroom 1
- Features: Closet
- Level: Second
Bedroom 2
- Level: Second
Bedroom 3
- Level: Second
Bedroom 4
- Features: Closet
- Level: Second
Bonus room
- Level: Second
Dining room
- Features: Built-in Features, Formal
- Level: First
Kitchen
- Features: Eat-in Kitchen, Heat Stove, Pantry, Skylight
- Level: First
Laundry
- Features: Utility Sink
- Level: First
Library
- Features: Built-in Features, Coffered Ceiling(s), Wood Burning Fireplace
- Level: First
Living room
- Features: Built-in Features, Formal, Wood Burning Fireplace
- Level: First
Mud room
- Level: First
Office
- Features: Skylight
- Level: First
Other
- Features: Greenhouse
- Level: First
Sunroom
- Features: Four-Season, Heated, Skylight
- Level: First
Heating
- Hot Water, Zoned, Other, Stove, Radiant
Cooling
- None
Appliances
- Included: Cooktop, Dishwasher, Dryer, Microwave, Refrigerator, Wall Oven, Washer, Other
- Laundry: Sink
Features
- Bathtub, Pantry, Storage, Primary Bedroom w/Bath
- Flooring: Carpet, Tile, Wood
- Basement: Interior Entry,Crawl Space,Unfinished
- Number of fireplaces: 2
Interior area
- Total structure area: 6,160
- Total interior livable area: 6,160 sqft
- Finished area above ground: 6,160
- Finished area below ground: 0
Property
Parking
- Total spaces: 2
- Parking features: Gravel, Paved, 1 - 4 Spaces, On Site, Off Street
- Attached garage spaces: 2
Features
- Patio & porch: Porch
- Has view: Yes
- View description: Mountain(s), Scenic, Trees/Woods
- Body of water: Penobscot Bay, Seal Harbor
- Frontage length: Waterfrontage: 650,Waterfrontage Owned: 650
Lot
- Size: 7.26 Acres
- Features: Near Golf Course, Near Town, Other, Level, Open Lot, Rolling Slope, Landscaped, Wooded
Details
- Additional structures: Shed(s)
- Zoning: Residential
- Other equipment: Generator, Internet Access Available, Other
Construction
Type & style
- Home type: SingleFamily
- Architectural style: Shingle
- Property subtype: Single Family Residence
Materials
- Wood Frame, Clapboard, Wood Siding
- Roof: Shingle
Condition
- Year built: 2002
Utilities & green energy
- Electric: Circuit Breakers, Underground
- Sewer: Private Sewer
- Water: Private, Well
Community & neighborhood
Location
- Region: Islesboro
Other
Other facts
- Road surface type: Gravel, Dirt
Price history
| Date | Event | Price |
|---|---|---|
| 6/20/2023 | Sold | $2,125,000-5.6%$345/sqft |
Source: | ||
| 6/20/2023 | Pending sale | $2,250,000$365/sqft |
Source: | ||
| 4/20/2023 | Contingent | $2,250,000$365/sqft |
Source: | ||
| 10/24/2022 | Price change | $2,250,000-10%$365/sqft |
Source: | ||
| 6/2/2022 | Listed for sale | $2,500,000$406/sqft |
Source: | ||
Public tax history
Tax history is unavailable.
Neighborhood: 04848
Nearby schools
GreatSchools rating
- 9/10Islesboro Central SchoolGrades: K-12Distance: 4.2 mi

