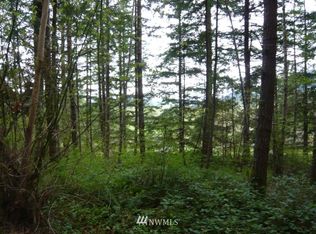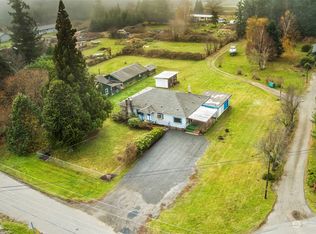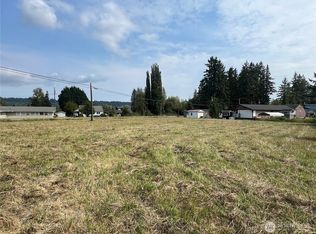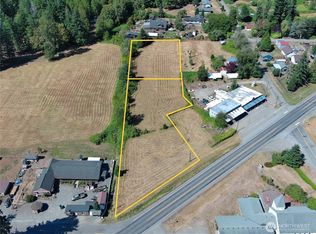Sold
Listed by:
Heather Larrin,
Paramount Real Estate Group,
James J Bergstrom,
Paramount Real Estate Group
Bought with: Keller Williams Greater 360
$489,150
134 Brush Plant Loop Road, Quilcene, WA 98376
3beds
2,300sqft
Manufactured On Land
Built in 1998
3.95 Acres Lot
$545,800 Zestimate®
$213/sqft
$1,959 Estimated rent
Home value
$545,800
$497,000 - $595,000
$1,959/mo
Zestimate® history
Loading...
Owner options
Explore your selling options
What's special
Private, Peaceful, and Picturesque! This property offers it all to those looking for something of their own in a rural area. Open concept and plenty of space, this home offers 3 bed, 2 bath, a spa with hot-tub included, and a massive 3 car garage. Even a metal roof! Enjoy a brisk morning coffee, or evening entertaining on your large covered deck. This near 4 acre property sits against the Quilcene River for magnificent views and offers plentiful fruit trees and natural landscape. Just an 8 minute drive away is Rocky Brook Falls and Dosewallips State Park for picnic, camping, and hiking. For those who love fishing or beach combing, just a few minutes away is the Hood Canal with beaches and boat launches. Your dream oasis has finally arrived!
Zillow last checked: 8 hours ago
Listing updated: March 01, 2023 at 11:18am
Listed by:
Heather Larrin,
Paramount Real Estate Group,
James J Bergstrom,
Paramount Real Estate Group
Bought with:
Jason Oberholtzer, 21029669
Keller Williams Greater 360
Source: NWMLS,MLS#: 2004302
Facts & features
Interior
Bedrooms & bathrooms
- Bedrooms: 3
- Bathrooms: 2
- Full bathrooms: 2
- Main level bedrooms: 3
Heating
- Has Heating (Unspecified Type)
Cooling
- Has cooling: Yes
Appliances
- Included: Dishwasher_, Double Oven, Refrigerator_, StoveRange_, Trash Compactor, Dishwasher, Refrigerator, StoveRange, Water Heater: Electric, Water Heater Location: Laundry Room
Features
- Bath Off Primary, Ceiling Fan(s)
- Flooring: Vinyl, Carpet
- Doors: French Doors
- Windows: Double Pane/Storm Window, Skylight(s)
- Basement: None
- Number of fireplaces: 1
- Fireplace features: Gas, Main Level: 1, FirePlace
Interior area
- Total structure area: 2,300
- Total interior livable area: 2,300 sqft
Property
Parking
- Total spaces: 2
- Parking features: Attached Garage
- Attached garage spaces: 2
Features
- Levels: One
- Stories: 1
- Entry location: Main
- Patio & porch: Heat Pump, Wall to Wall Carpet, Bath Off Primary, Ceiling Fan(s), Double Pane/Storm Window, French Doors, Hot Tub/Spa, Skylight(s), Vaulted Ceiling(s), FirePlace, Water Heater
- Has spa: Yes
- Spa features: Indoor
- Has view: Yes
- View description: River, Territorial
- Has water view: Yes
- Water view: River
- Waterfront features: River Access
Lot
- Size: 3.95 Acres
- Features: Secluded, Deck, Green House, Hot Tub/Spa, Outbuildings
- Topography: Level
- Residential vegetation: Fruit Trees, Garden Space
Details
- Parcel number: 956100050
- Special conditions: Standard
Construction
Type & style
- Home type: MobileManufactured
- Property subtype: Manufactured On Land
Materials
- Wood Siding, Wood Products
- Foundation: Block
- Roof: Metal
Condition
- Year built: 1998
Utilities & green energy
- Electric: Company: Puget Sound Energy
- Sewer: Septic Tank, Company: Septic
- Water: Individual Well, Company: Individual Well
Community & neighborhood
Location
- Region: Quilcene
- Subdivision: Quilcene
Other
Other facts
- Body type: Double Wide
- Listing terms: Cash Out,Conventional,FHA,VA Loan
- Road surface type: Dirt
- Cumulative days on market: 918 days
Price history
| Date | Event | Price |
|---|---|---|
| 2/28/2023 | Sold | $489,150-1.7%$213/sqft |
Source: | ||
| 1/25/2023 | Pending sale | $497,777$216/sqft |
Source: | ||
| 1/9/2023 | Price change | $497,777-10.4%$216/sqft |
Source: | ||
| 11/29/2022 | Price change | $555,777-3.5%$242/sqft |
Source: | ||
| 11/1/2022 | Price change | $575,777-1.7%$250/sqft |
Source: | ||
Public tax history
| Year | Property taxes | Tax assessment |
|---|---|---|
| 2024 | $3,796 -0.9% | $487,619 -4.4% |
| 2023 | $3,832 +5.2% | $509,825 +10.6% |
| 2022 | $3,641 -16.3% | $461,135 +14.5% |
Find assessor info on the county website
Neighborhood: 98376
Nearby schools
GreatSchools rating
- 4/10Quilcene High And Elementary SchoolGrades: PK-12Distance: 0.5 mi
Get a cash offer in 3 minutes
Find out how much your home could sell for in as little as 3 minutes with a no-obligation cash offer.
Estimated market value$545,800
Get a cash offer in 3 minutes
Find out how much your home could sell for in as little as 3 minutes with a no-obligation cash offer.
Estimated market value
$545,800



