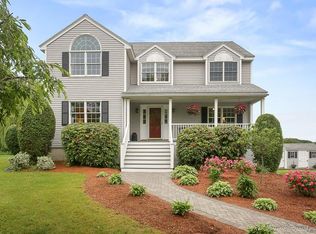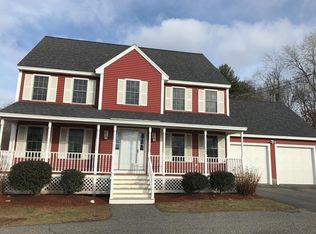A stunning find on 1+ acre of tranquil private land! NEW state of the art IN-GROUND POOL with a fantastic outdoor entertaining area just in time for the HOT summer days! Beautiful unique colonial offers a peaceful lifestyle with all the modern amenities! So many UPDATES in the last 2 yrs NEW: CENTRAL AC, GARAGE DRS, PAINT, FLOORING, SHELVING, energy efficient LIGHT FIXTURES, BATHROOM FIXTURES, DECK, APPLIANCES, RECESSED LIGHTING, STONE FIREPLACE & FRONT PORCH. Lower level has a bonus room currently being used as an office/work out room. Location is central to: Andover Country Club, driving range, downtown & major highways, especially 93! California closets in every bdrm & custom shelving in the living room. Spacious foyer w/wainscoting & chair rails, eat-in kitchen with hardwood floors. Open concept living room & dining room PERFECT for entertaining! Master suite is equipped w/fireplace & SIZABLE walk in closet! BRAND new 3K pool cover w/20 yrs warranty left as a gift for lucky buyer!
This property is off market, which means it's not currently listed for sale or rent on Zillow. This may be different from what's available on other websites or public sources.

