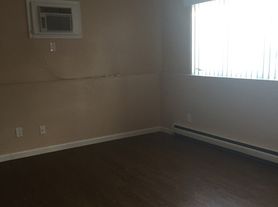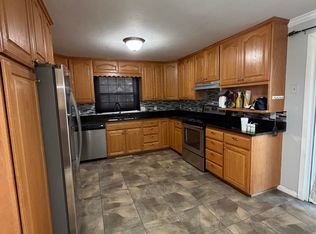Charming Country Home with Bonus Room and Large Backyard
Enjoy peaceful country living just outside of town in this spacious 2-bedroom, 2-bath home. This property features a bonus room perfect for an office, hobby space, or guest bedroom. The attached garage includes a large front workshop area ideal for woodworking or other hands-on projects.
The home sits on a generous yard with plenty of room to enjoy the outdoors, surrounded by friendly neighbors and open space. If you're looking for a quiet lifestyle with the convenience of being close to town, this home is the perfect fit. This unit would allow pets on a case by case basis for an increase in security deposit and pet rent. Tenant is responsible for all their own utilities, yard maintenance and snow removal. NO SMOKING! This unit does not accept housing assisstance.
Our company acts on behalf of the owners of the property you are viewing. Information presented is deemed reliable, but is not guaranteed. Interested parties are responsible for conducting their own inspection to confirm the accuracy, completeness, currency, and status of all information before renting any property.
General requirements:
All occupants 18+ must complete an application
$50 application fee per person
Submit a government-issued picture ID
Proof of gross income to be 3 x the rent rate
All Sunlight Property Management residents are enrolled in the Resident Benefits Package (RBP) for $46.95/month which includes liability insurance, credit building to help boost the resident's credit score with timely rent payments, up to $1M Identity Theft Protection, HVAC air filter delivery (for applicable properties), move-in concierge service making utility connection and home service setup a breeze during your move-in, our best-in-class resident rewards program, on-demand pest control, and much more! More details upon application.
House for rent
$2,500/mo
134 Clarks Fork Dr, Laurel, MT 59044
2beds
1,600sqft
Price may not include required fees and charges.
Single family residence
Available now
Cats, dogs OK
Central air
4 Attached garage spaces parking
Forced air
What's special
Attached garageGenerous yardFront workshop areaLarge backyardBonus room
- 53 days |
- -- |
- -- |
Zillow last checked: 8 hours ago
Listing updated: December 02, 2025 at 05:14am
Travel times
Looking to buy when your lease ends?
Consider a first-time homebuyer savings account designed to grow your down payment with up to a 6% match & a competitive APY.
Facts & features
Interior
Bedrooms & bathrooms
- Bedrooms: 2
- Bathrooms: 2
- Full bathrooms: 2
Rooms
- Room types: Dining Room, Laundry Room, Master Bath, Office, Workshop
Heating
- Forced Air
Cooling
- Central Air
Appliances
- Included: Dishwasher, Range Oven, Refrigerator
Features
- Storage
- Flooring: Laminate
Interior area
- Total interior livable area: 1,600 sqft
Property
Parking
- Total spaces: 4
- Parking features: Attached
- Has attached garage: Yes
- Details: Contact manager
Features
- Exterior features: , Flooring: Laminate, Heating system: Forced Air
- Fencing: Fenced Yard
Details
- Parcel number: 03082133203110000
Construction
Type & style
- Home type: SingleFamily
- Property subtype: Single Family Residence
Condition
- Year built: 2007
Community & HOA
Location
- Region: Laurel
Financial & listing details
- Lease term: Lease: One Year Deposit: $2500.00
Price history
| Date | Event | Price |
|---|---|---|
| 10/16/2025 | Listed for rent | $2,500$2/sqft |
Source: Zillow Rentals | ||
| 6/11/2013 | Sold | -- |
Source: Agent Provided | ||
| 5/8/2013 | Pending sale | $254,900$159/sqft |
Source: Parker and Company #230142 | ||
| 5/4/2013 | Price change | $254,900-2%$159/sqft |
Source: Parker and Company #230142 | ||
| 1/11/2013 | Listed for sale | $260,000$163/sqft |
Source: Visual Tour | ||

