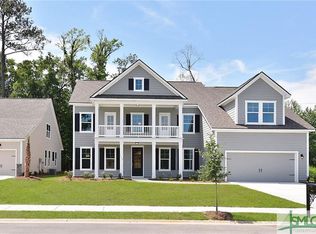Sold for $599,900 on 08/08/24
$599,900
134 Coffee Pointe Drive, Savannah, GA 31419
4beds
2,789sqft
Single Family Residence
Built in 2016
9,104.04 Square Feet Lot
$551,700 Zestimate®
$215/sqft
$2,829 Estimated rent
Home value
$551,700
$524,000 - $579,000
$2,829/mo
Zestimate® history
Loading...
Owner options
Explore your selling options
What's special
Marsh and lagoon views and no required flood insurance! Modern four bedroom, 3 bath 1.5 story home in gated Coffee Pointe is available now. Downstairs is the owners bedroom and one additional bedroom. Two flexible spaces allow you to suit your needs..dining area, office, music room. The heart of the home is the family room with fireplace and large kitchen with a huge island. All living spaces have hardwood flooring. Outside is a large, custom built screened, pavered and covered patio on the private backyard. The views are lovely and quiet as long as you don't mind the sound of frogs! Upstairs are two large bedrooms with a shared bath. Walk in attic space too. Other features are a generator with outlet, two layer honeycomb blinds for light or privacy, modern light fixtures throughout. All appliances stay with home, including washer and dryer. Close to schools, downtown, shopping. Community pool, playgrounds, gym and parks.
Zillow last checked: 8 hours ago
Listing updated: November 10, 2025 at 12:27pm
Listed by:
Monica Cerrone 912-657-1802,
Signature Properties Savannah
Bought with:
Judith L. Dellert, 412380
Redfin Corporation
Source: Hive MLS,MLS#: 314302
Facts & features
Interior
Bedrooms & bathrooms
- Bedrooms: 4
- Bathrooms: 3
- Full bathrooms: 3
Heating
- Electric, Heat Pump, Zoned
Cooling
- Electric, Heat Pump, Zoned
Appliances
- Included: Dishwasher, Electric Water Heater, Dryer, Refrigerator, Washer
- Laundry: Washer Hookup, Dryer Hookup, Laundry Room, Laundry Tub, Sink
Features
- Attic, Breakfast Bar, Ceiling Fan(s), Double Vanity, Garden Tub/Roman Tub, Kitchen Island, Main Level Primary, Pantry, Pull Down Attic Stairs, Split Bedrooms, Separate Shower, Programmable Thermostat
- Windows: Double Pane Windows
- Number of fireplaces: 1
- Fireplace features: Family Room, Masonry
- Common walls with other units/homes: No Common Walls
Interior area
- Total interior livable area: 2,789 sqft
Property
Parking
- Total spaces: 2
- Parking features: Attached, Garage Door Opener, Kitchen Level
- Garage spaces: 2
Accessibility
- Accessibility features: Low Threshold Shower, No Stairs, Accessible Hallway(s)
Features
- Patio & porch: Covered, Patio, Front Porch, Porch, Screened
- Pool features: Community
- Fencing: Decorative,Metal,Yard Fenced
- Has view: Yes
- View description: Lagoon, Marsh, Water
- Has water view: Yes
- Water view: Lagoon,Marsh,Water
- Waterfront features: Lagoon
Lot
- Size: 9,104 sqft
- Features: Back Yard, Interior Lot, Private, Sloped, Sprinkler System
- Topography: Sloping
Details
- Parcel number: 2068701180
- Zoning: R1
- Special conditions: Standard
Construction
Type & style
- Home type: SingleFamily
- Architectural style: Contemporary
- Property subtype: Single Family Residence
- Attached to another structure: Yes
Materials
- Concrete
- Foundation: Slab
- Roof: Asphalt,Ridge Vents
Condition
- Year built: 2016
Details
- Builder model: Crepe Myrtle
Utilities & green energy
- Sewer: Public Sewer
- Water: Public
- Utilities for property: Cable Available, Underground Utilities
Green energy
- Energy efficient items: Windows
Community & neighborhood
Community
- Community features: Pool, Fitness Center, Gated, Playground, Park, Street Lights, Sidewalks, Curbs, Gutter(s)
Location
- Region: Savannah
- Subdivision: Coffee Pointe
HOA & financial
HOA
- Has HOA: Yes
- HOA fee: $145 annually
- Services included: Road Maintenance
Other
Other facts
- Listing agreement: Exclusive Right To Sell
- Listing terms: ARM,Cash,Conventional,VA Loan
- Road surface type: Asphalt
Price history
| Date | Event | Price |
|---|---|---|
| 8/8/2024 | Sold | $599,900$215/sqft |
Source: | ||
| 7/3/2024 | Listed for sale | $599,900+93.6%$215/sqft |
Source: | ||
| 4/28/2017 | Sold | $309,900$111/sqft |
Source: | ||
Public tax history
| Year | Property taxes | Tax assessment |
|---|---|---|
| 2024 | $3,692 +18.9% | $202,400 +19% |
| 2023 | $3,104 -10.8% | $170,080 +8.9% |
| 2022 | $3,480 -0.6% | $156,200 +26.5% |
Find assessor info on the county website
Neighborhood: Coffee Bluff
Nearby schools
GreatSchools rating
- 4/10Windsor Forest Elementary SchoolGrades: PK-5Distance: 1.5 mi
- 3/10Southwest Middle SchoolGrades: 6-8Distance: 7 mi
- 3/10Windsor Forest High SchoolGrades: PK,9-12Distance: 1.6 mi

Get pre-qualified for a loan
At Zillow Home Loans, we can pre-qualify you in as little as 5 minutes with no impact to your credit score.An equal housing lender. NMLS #10287.
Sell for more on Zillow
Get a free Zillow Showcase℠ listing and you could sell for .
$551,700
2% more+ $11,034
With Zillow Showcase(estimated)
$562,734