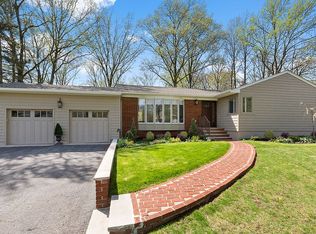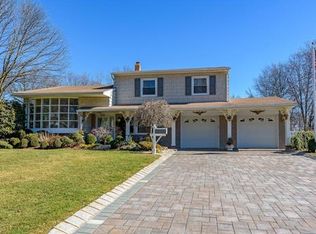Sold for $800,000
$800,000
134 Devon Rd, Colonia, NJ 07067
4beds
--sqft
Single Family Residence
Built in 1954
0.84 Acres Lot
$818,700 Zestimate®
$--/sqft
$4,748 Estimated rent
Home value
$818,700
$745,000 - $901,000
$4,748/mo
Zestimate® history
Loading...
Owner options
Explore your selling options
What's special
Welcome To 134 Devon RoadWhere Location, Lifestyle & Luxury Meet! Nestled In The Desirable Estates Section Of Colonia, This East Facing 4 Bed, 2.5 Bath Split-Level Gem Offers The Ultimate Blend Of Comfort And Convenience. With A Finished Basement, Spacious Rooms, And A Dreamy Outdoor Oasis, This Home Truly Has It All! Inside, Gleaming Hardwood Floors Flow Through Light-Filled Spaces Including A Formal Living/Dining Room With Large Casement Windows And Sliders To A Custom Deck. The Updated Kitchen Boasts Stainless Steel Appliances, Granite Counters, And Plenty Of Cabinetry. The Expansive Family Room Opens To A Custom Paver Patio And Your Own Private Backyard ParadiseComplete With An Inground Pool, Lush Landscaping, And Mature Trees Providing Natural Privacy. Whether You're Relaxing Poolside, Dining On The Deck, Or Entertaining Under The Stars, This Yard Was Made For Memory-Making. Upstairs Features A Primary Suite With Ensuite Bath, Plus Three More Spacious Bedrooms And A Hall Bath. The Finished Basement Adds Even More Flexible Space For Work, Play, Or Fitness. All This Just Minutes To Colonia Country Club, Major Highways, And Metropark StationA True Staycation Lifestyle With An Unbeatable NYC Commute!
Zillow last checked: 8 hours ago
Listing updated: August 13, 2025 at 06:32am
Listed by:
CHRISTINE DASH,
KELLER WILLIAMS REALTY MOOREST 856-316-1100
Source: All Jersey MLS,MLS#: 2513770R
Facts & features
Interior
Bedrooms & bathrooms
- Bedrooms: 4
- Bathrooms: 3
- Full bathrooms: 2
- 1/2 bathrooms: 1
Primary bedroom
- Features: Full Bath
Dining room
- Features: Living Dining Combo, Formal Dining Room
Kitchen
- Features: Granite/Corian Countertops, Eat-in Kitchen
Basement
- Area: 0
Heating
- Forced Air
Cooling
- Central Air, Ceiling Fan(s)
Appliances
- Included: Dishwasher, Disposal, Dryer, Gas Range/Oven, Microwave, Refrigerator, Range, Washer, Gas Water Heater
Features
- Kitchen, Bath Half, Living Room, Dining Room, Family Room, 4 Bedrooms, Bath Full, Bath Main, None, Other Room(s)
- Flooring: Ceramic Tile, Wood
- Basement: Finished, None
- Has fireplace: No
Interior area
- Total structure area: 0
Property
Parking
- Total spaces: 2
- Parking features: 2 Car Width, 2 Cars Deep, Garage, Attached, Built-In Garage, Detached, Driveway
- Attached garage spaces: 2
- Has uncovered spaces: Yes
Features
- Levels: Two, Multi/Split
- Stories: 2
- Patio & porch: Porch, Enclosed
- Exterior features: Open Porch(es), Enclosed Porch(es)
Lot
- Size: 0.84 Acres
- Dimensions: 120.00 x 306.00
- Features: Rural Area, Interior Lot
Details
- Parcel number: 250045000024
Construction
Type & style
- Home type: SingleFamily
- Architectural style: Split Level
- Property subtype: Single Family Residence
Materials
- Roof: Asphalt
Condition
- Year built: 1954
Utilities & green energy
- Gas: Natural Gas
- Sewer: Public Sewer
- Water: Public
- Utilities for property: Cable Connected, Electricity Connected, Natural Gas Connected
Community & neighborhood
Location
- Region: Colonia
Other
Other facts
- Ownership: Fee Simple
Price history
| Date | Event | Price |
|---|---|---|
| 8/11/2025 | Sold | $800,000+1.3% |
Source: | ||
| 6/21/2025 | Contingent | $790,000 |
Source: | ||
| 6/21/2025 | Pending sale | $790,000 |
Source: | ||
| 5/30/2025 | Listed for sale | $790,000+182.1% |
Source: | ||
| 7/17/2000 | Sold | $280,000 |
Source: Public Record Report a problem | ||
Public tax history
| Year | Property taxes | Tax assessment |
|---|---|---|
| 2025 | $17,172 | $147,600 |
| 2024 | $17,172 +2.2% | $147,600 |
| 2023 | $16,798 +2.6% | $147,600 |
Find assessor info on the county website
Neighborhood: 07067
Nearby schools
GreatSchools rating
- 6/10Lynn Crest Elementary SchoolGrades: PK-5Distance: 1.1 mi
- 3/10Colonia Middle SchoolGrades: 6-8Distance: 1.4 mi
- 5/10Colonia High SchoolGrades: 9-12Distance: 0.8 mi
Get a cash offer in 3 minutes
Find out how much your home could sell for in as little as 3 minutes with a no-obligation cash offer.
Estimated market value$818,700
Get a cash offer in 3 minutes
Find out how much your home could sell for in as little as 3 minutes with a no-obligation cash offer.
Estimated market value
$818,700

