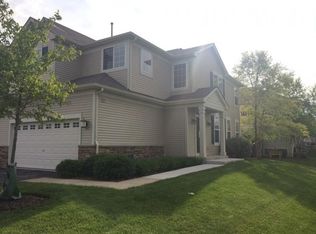(855) 973-6863 - Call (855) 973-6863 to Schedule Your Showing! Spacious, beautifully taken care of 2 bedroom/2.5 bathroom, 1336 sq. ft. townhome in a great community! Complete with wonderful features, including an unfinished basement--great for extra storage, convenient second floor laundry, large bedrooms and back patio! Call or Visit to Schedule Your Showing Today! (RLNE1208563)
This property is off market, which means it's not currently listed for sale or rent on Zillow. This may be different from what's available on other websites or public sources.

