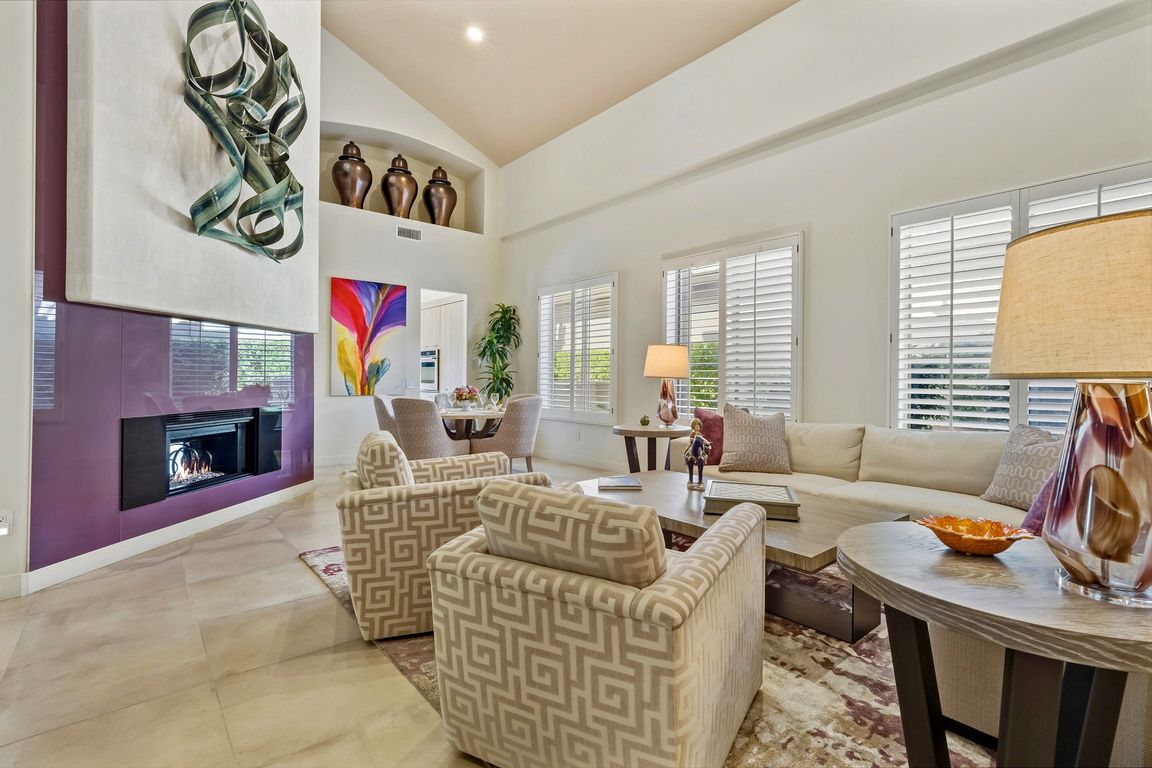
For sale
$1,049,000
3beds
3,219sqft
134 E Kavenish Dr, Rancho Mirage, CA 92270
3beds
3,219sqft
Condominium
Built in 1996
2 Attached garage spaces
$326 price/sqft
$950 monthly HOA fee
What's special
Modern cabinetryHigh-grade new carpetingSleek two-foot tile flooringElevated locationCustom-colored glass accent wallCustom metal wall sculptureRedone cement patio
Experience modern luxury and sophisticated design in this fully renovated home, masterfully reimagined by acclaimed designer Steven Cheroske. Perched in an elevated location with stunning views of the San Jacinto Mountains and a beautiful view that overlooks 50 acre green space maintained in a park like condition, this home offers a ...
- 1 day |
- 165 |
- 5 |
Source: CRMLS,MLS#: 219137899DA Originating MLS: California Desert AOR & Palm Springs AOR
Originating MLS: California Desert AOR & Palm Springs AOR
Travel times
Living Room
Kitchen
Primary Bedroom
Primary Bathroom
Primary Closet
Guest Bedroom #1
Bathroom
Guest Bedroom #2
Bathroom
Family Room
Sitting Area
Powder Room
Outdoor 1
Outdoor 2
Outdoor 3
Zillow last checked: 7 hours ago
Listing updated: 10 hours ago
Listing Provided by:
John Jay DRE #01151277 760-578-7541,
Bennion Deville Homes,
Cathy Folk DRE #01902446 760-673-9931,
Bennion Deville Homes
Source: CRMLS,MLS#: 219137899DA Originating MLS: California Desert AOR & Palm Springs AOR
Originating MLS: California Desert AOR & Palm Springs AOR
Facts & features
Interior
Bedrooms & bathrooms
- Bedrooms: 3
- Bathrooms: 4
- Full bathrooms: 3
- 1/2 bathrooms: 1
Rooms
- Room types: Bonus Room, Den, Entry/Foyer, Family Room, Loft, Living Room, Primary Bedroom, Other, Dining Room
Primary bedroom
- Features: Primary Suite
Primary bedroom
- Features: Main Level Primary
Primary bedroom
- Features: Primary Suite
Bathroom
- Features: Remodeled, Vanity
Kitchen
- Features: Kitchen Island, Quartz Counters, Remodeled, Updated Kitchen
Other
- Features: Walk-In Closet(s)
Heating
- Central, Fireplace(s)
Cooling
- Central Air
Appliances
- Included: Dishwasher, Gas Cooktop, Disposal, Gas Oven, Microwave, Refrigerator
- Laundry: Laundry Room
Features
- Breakfast Area, Separate/Formal Dining Room, Recessed Lighting, Loft, Main Level Primary, Primary Suite, Walk-In Closet(s)
- Flooring: Tile
- Windows: Blinds, Shutters
- Has fireplace: Yes
- Fireplace features: Decorative, Living Room, Multi-Sided
Interior area
- Total interior livable area: 3,219 sqft
Video & virtual tour
Property
Parking
- Total spaces: 2
- Parking features: Direct Access, Driveway, Garage, Golf Cart Garage, Garage Door Opener, On Street
- Attached garage spaces: 2
Features
- Levels: Two
- Stories: 2
- Patio & porch: Covered, See Remarks
- Has private pool: Yes
- Pool features: In Ground, Private
- Spa features: In Ground, Private
- Has view: Yes
- View description: Park/Greenbelt, Golf Course, Mountain(s)
Lot
- Size: 4,356 Square Feet
- Features: Sprinkler System
Details
- Additional structures: Guest House Attached
- Parcel number: 685234009
- Special conditions: Standard
Construction
Type & style
- Home type: Condo
- Property subtype: Condominium
- Attached to another structure: Yes
Condition
- Updated/Remodeled
- New construction: No
- Year built: 1996
Community & HOA
Community
- Features: Golf, Gated
- Security: Gated Community, 24 Hour Security
- Subdivision: Rancho Mirage C.C.
HOA
- Has HOA: Yes
- Amenities included: Controlled Access, Golf Course, Maintenance Grounds, Security, Cable TV
- HOA fee: $950 monthly
Location
- Region: Rancho Mirage
Financial & listing details
- Price per square foot: $326/sqft
- Tax assessed value: $602,376
- Date on market: 10/31/2025
- Listing terms: Cash,Conventional