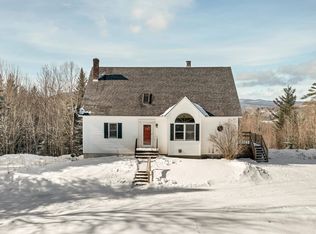Welcome Home! This stunning property is full of everything you need and more! Nestled on 2.77 acres this very private home offers a wonderful floor plan with a NEW kitchen dressed with white cabinets, granite countertops, stainless steel appliances, and a big island for entertaining. The dining room and living room are just steps away making this house so nice to enjoy with guests and family. Through the sliding glass doors is a covered front porch and patio that you can relax on in the summer months and take in the views of the mountains in the distance. There is also a great first floor laundry room and a 3/4 bathroom on the main level. Just up the open stairway is an updated custom bathroom with a soaker tub, natural wood work and tile. A large master bedroom with plenty of space for a seating area and a walk-in closet. This floor also offers a second large bedroom. The entire home is full of natural light and is truly "turn Key." It also has fresh air exchange and a security system, The full basement is great for storage or finish the space with a nice family room or additional bedrooms. New roof was just installed this past fall. Come and view this one of a kind home today!
This property is off market, which means it's not currently listed for sale or rent on Zillow. This may be different from what's available on other websites or public sources.
