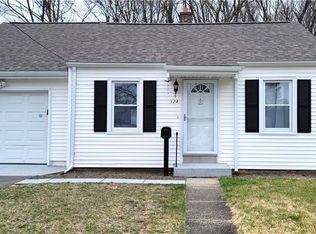Sold for $238,500
$238,500
134 Handel Road, East Hartford, CT 06118
2beds
808sqft
Single Family Residence
Built in 1941
6,534 Square Feet Lot
$251,600 Zestimate®
$295/sqft
$1,981 Estimated rent
Home value
$251,600
$226,000 - $277,000
$1,981/mo
Zestimate® history
Loading...
Owner options
Explore your selling options
What's special
Welcome and move right into this beautifully updated 2 Bed 1 Bath Home. Whether you are looking to downsize or a starter, this cozy well maintained home has been refreshed and is located in a quite welcoming neighborhood. Step right inside onto the gleaming hardwood floor in the living/dinning area with recessed lighting and proceed to the updated kitchen boasting stainless steel appliances, counters & backsplash. Venture outside and you'll enjoy a patio and fire pit that are perfect for your entertaining ambitions along with an ample storage shed. Need more storage? Head down to the basement where you will find an extra 768 sqft for your convenience and a newer water heater installed in 2021. Located close to the Glastonbury center with easy commutes to shopping, restaurants, recreation and all major highways! This Home is ready for its new owner!
Zillow last checked: 8 hours ago
Listing updated: November 26, 2024 at 02:12am
Listed by:
Rob Rosa Team,
Christopher Bautista 860-466-9152,
Berkshire Hathaway NE Prop. 860-515-3100,
Co-Listing Agent: Robert Rosa 860-558-2122,
Berkshire Hathaway NE Prop.
Bought with:
Jessica Boswell, RES.0807833
eXp Realty
Co-Buyer Agent: Fiona Stevens
eXp Realty
Source: Smart MLS,MLS#: 24053515
Facts & features
Interior
Bedrooms & bathrooms
- Bedrooms: 2
- Bathrooms: 1
- Full bathrooms: 1
Primary bedroom
- Features: Ceiling Fan(s)
- Level: Main
- Area: 154 Square Feet
- Dimensions: 14 x 11
Bedroom
- Level: Main
- Area: 88 Square Feet
- Dimensions: 11 x 8
Dining room
- Features: Combination Liv/Din Rm, Hardwood Floor
- Level: Main
- Area: 88 Square Feet
- Dimensions: 8 x 11
Living room
- Features: Combination Liv/Din Rm, Hardwood Floor
- Level: Main
- Area: 242 Square Feet
- Dimensions: 22 x 11
Heating
- Forced Air, Oil
Cooling
- None
Appliances
- Included: Oven/Range, Microwave, Refrigerator, Dishwasher, Washer, Dryer, Electric Water Heater, Water Heater
Features
- Windows: Thermopane Windows
- Basement: Full
- Attic: Pull Down Stairs
- Has fireplace: No
Interior area
- Total structure area: 808
- Total interior livable area: 808 sqft
- Finished area above ground: 808
Property
Parking
- Total spaces: 3
- Parking features: None, On Street, Driveway, Paved
- Has uncovered spaces: Yes
Lot
- Size: 6,534 sqft
Details
- Additional structures: Shed(s)
- Parcel number: 2286149
- Zoning: R-3
Construction
Type & style
- Home type: SingleFamily
- Architectural style: Cape Cod
- Property subtype: Single Family Residence
Materials
- Vinyl Siding
- Foundation: Concrete Perimeter
- Roof: Asphalt
Condition
- New construction: No
- Year built: 1941
Utilities & green energy
- Sewer: Public Sewer
- Water: Public
- Utilities for property: Cable Available
Green energy
- Energy efficient items: Windows
- Energy generation: Solar
Community & neighborhood
Community
- Community features: Near Public Transport
Location
- Region: East Hartford
Price history
| Date | Event | Price |
|---|---|---|
| 11/25/2024 | Sold | $238,500+11%$295/sqft |
Source: | ||
| 10/24/2024 | Pending sale | $214,900$266/sqft |
Source: | ||
| 10/18/2024 | Listed for sale | $214,900+86.9%$266/sqft |
Source: | ||
| 10/14/2011 | Sold | $115,000-4.1%$142/sqft |
Source: | ||
| 8/30/2011 | Pending sale | $119,900$148/sqft |
Source: Executive Real Estate #G596474 Report a problem | ||
Public tax history
| Year | Property taxes | Tax assessment |
|---|---|---|
| 2025 | $4,950 +4.3% | $107,850 |
| 2024 | $4,745 +3.4% | $107,850 |
| 2023 | $4,588 +3.8% | $107,850 |
Find assessor info on the county website
Neighborhood: 06118
Nearby schools
GreatSchools rating
- 6/10Joseph O. Goodwin SchoolGrades: K-5Distance: 0.6 mi
- 4/10East Hartford Middle SchoolGrades: 6-8Distance: 2.9 mi
- 2/10East Hartford High SchoolGrades: 9-12Distance: 1.3 mi
Schools provided by the listing agent
- High: East Hartford
Source: Smart MLS. This data may not be complete. We recommend contacting the local school district to confirm school assignments for this home.
Get pre-qualified for a loan
At Zillow Home Loans, we can pre-qualify you in as little as 5 minutes with no impact to your credit score.An equal housing lender. NMLS #10287.
Sell with ease on Zillow
Get a Zillow Showcase℠ listing at no additional cost and you could sell for —faster.
$251,600
2% more+$5,032
With Zillow Showcase(estimated)$256,632
