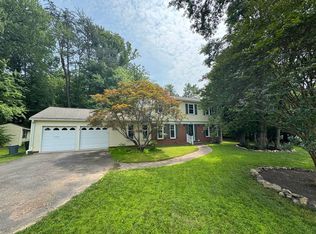Beautiful, well-maintained, freshly painted 3 Bed, 3.5 Bath Townhouse less than 5 mins from Reston Town Center (RTC)! Spacial living and family room, furnished deck, walk-out basement, covered patio, kids swing set, 2-car garage, gas fireplace, lots of storage space! PRIME LOCATION - superb access to Ffx County Parkway (286), toll road and Reston Town Center.
PERFECT FOR KIDS - Everyone describes neighborhood as a "hidden gem" so close to Elden St. Very safe, good neighbors (professionals), clean community, lots of kids - excellent for families. Park, fountain, large fun tot lot.
UNBELIEVABLE SHOPPING CONVENIENCE - Saves time for busy families and professionals. 5 grocery stores under 2 mins walk or drive! 8 within 5 mins drive. Whole Foods under 10! Trader Joe's, Safeway, Mom's Organic Market, Harris Teeter, Indian, Russian, Middle Eastern, Lotte Asian supermarket under 5 mins drive! ABC store walkable. Everything you need is right here.
4 MIN WALK TO GYM - Flagship LA Fitness (includes pool) - no more excuses for skipping workouts!
5 MINS FROM RESTON TOWN CENTER - Fun weeknights and weekends. NoVA's best suburban nightlife and restaurants 5mins drive away! Free jazz concerts on weekends. Great people watching!
5 MINS FROM RESTON HOSPITAL - urgent cares also nearby. Sleep assured that you're never far from great care.
8 MINS - 2 LIBRARIES! Reston and Herndon libraries very close.
WHAT MAKES THIS HOME SPECIAL?
- Bright, Open Living Area: Sun-drenched, private view out to greenery, not neighbors' backyards.
- Hardwood floors throughout main level create a warm, inviting space
- Sunny Family Room: Gas fireplace, walk out to private deck for coffee and meals. Imagine coming down the stairs or breakfasting on a sunlit deck with a beautiful, peaceful green view of trees to look out on. You won't be looking onto another neighbor's deck.
- Gourmet Kitchen: Granite countertops, bar height counter, updated steel appliances perfect for cooking and entertaining
- Luxurious Master Suite: Huge walk-in closet, soaking tub, modern shower, double-sink vanity
- 2 additional bedrooms + 1 full bath upstairs
- Fresh custom paint inside & out for a modern look
- Lush carpet on the upper level for added comfort
- 2-car garage with storage closet and extra storage built into walls
- Deck walk out from main level - walk out and entertain from the kitchen. Look down on the fenced backyard where the kids can play safely.
- Walk-out basement patio ideal for relaxing or hosting
- In-unit laundry upstairs (washer and dryer)
- Central heating & cooling. Huge water tank for long shower lovers.
- Walk to groceries, favorite restaurants, and gym!
- Minutes from Reston Town Center, parks, W&OD trail, and major commuter routes (Fairfax County Parkway 286, Toll Road 267)
Available Now Move-in Ready! Schedule Your Tour Today!
Minimum term - 6 month rental with 1 month security deposit.
Subletting - not allowed.
Utilities - not included.
Townhouse for rent
Accepts Zillow applications
$3,500/mo
134 Herndon Mill Cir, Herndon, VA 20170
3beds
1,998sqft
Price may not include required fees and charges.
Townhouse
Available now
No pets
Air conditioner, central air
In unit laundry
Attached garage parking
Forced air
What's special
Furnished deckGas fireplaceSunny family roomPrivate deckWalk-out basementFenced backyardLarge tot lot
- 9 days
- on Zillow |
- -- |
- -- |
Travel times
Facts & features
Interior
Bedrooms & bathrooms
- Bedrooms: 3
- Bathrooms: 4
- Full bathrooms: 3
- 1/2 bathrooms: 1
Heating
- Forced Air
Cooling
- Air Conditioner, Central Air
Appliances
- Included: Dishwasher, Dryer, Freezer, Microwave, Oven, Refrigerator, Washer
- Laundry: In Unit
Features
- Walk In Closet
- Flooring: Carpet, Hardwood, Tile
Interior area
- Total interior livable area: 1,998 sqft
Video & virtual tour
Property
Parking
- Parking features: Attached, Off Street
- Has attached garage: Yes
- Details: Contact manager
Features
- Exterior features: Community park, Heating system: Forced Air, Walk In Closet
Details
- Parcel number: 0171270067
Construction
Type & style
- Home type: Townhouse
- Property subtype: Townhouse
Building
Management
- Pets allowed: No
Community & HOA
Community
- Features: Playground
Location
- Region: Herndon
Financial & listing details
- Lease term: 6 Month
Price history
| Date | Event | Price |
|---|---|---|
| 7/29/2025 | Price change | $3,500-4.1%$2/sqft |
Source: Zillow Rentals | ||
| 7/26/2025 | Listed for rent | $3,650$2/sqft |
Source: Zillow Rentals | ||
| 11/1/2010 | Sold | $438,000-5.1%$219/sqft |
Source: Public Record | ||
| 11/12/2004 | Sold | $461,563$231/sqft |
Source: Public Record | ||
![[object Object]](https://photos.zillowstatic.com/fp/56733faebfd2d19432e7b3b002e2fad6-p_i.jpg)
