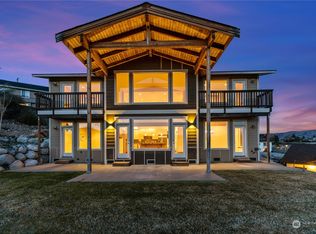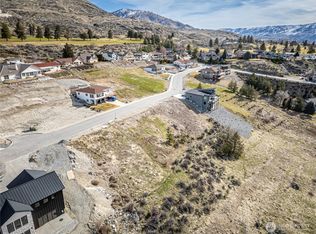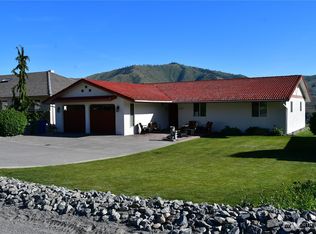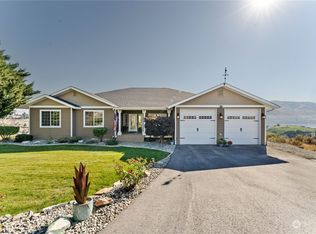Sold
Listed by:
Jake Eklund,
Eklund Real Estate, Inc.,
Lars Eklund,
Eklund Real Estate, Inc.
Bought with: CB Cascade - Lake Chelan
$1,650,000
134 Hillcrest Place, Chelan, WA 98816
4beds
3,605sqft
Single Family Residence
Built in 2025
0.55 Acres Lot
$1,650,300 Zestimate®
$458/sqft
$4,371 Estimated rent
Home value
$1,650,300
$1.57M - $1.73M
$4,371/mo
Zestimate® history
Loading...
Owner options
Explore your selling options
What's special
Experience luxury living in this breathtaking new construction home in Lake Chelan. Featuring 4 spacious bedrooms, 4.5 bathrooms, and a versatile bonus room, this home is built for comfort and entertaining. The open-concept kitchen flows seamlessly into the living area and out to a spacious, covered waterproof deck with panoramic lake views. An oversized pool is complemented by a full bathroom and wet bar just steps away for ultimate convenience. With a full home entertainment system and ideal location near shops, dining, and recreation, this modern retreat has it all.
Zillow last checked: 8 hours ago
Listing updated: November 19, 2025 at 12:42pm
Listed by:
Jake Eklund,
Eklund Real Estate, Inc.,
Lars Eklund,
Eklund Real Estate, Inc.
Bought with:
Adam Rynd, 24798
CB Cascade - Lake Chelan
Source: NWMLS,MLS#: 2410202
Facts & features
Interior
Bedrooms & bathrooms
- Bedrooms: 4
- Bathrooms: 5
- Full bathrooms: 3
- 3/4 bathrooms: 1
- 1/2 bathrooms: 1
- Main level bathrooms: 3
- Main level bedrooms: 2
Primary bedroom
- Level: Main
Primary bedroom
- Level: Main
Bedroom
- Level: Lower
Bedroom
- Level: Lower
Bathroom full
- Level: Main
Bathroom full
- Level: Main
Bathroom full
- Level: Lower
Bathroom three quarter
- Level: Lower
Other
- Level: Main
Bonus room
- Level: Lower
Dining room
- Level: Main
Entry hall
- Level: Main
Family room
- Level: Lower
Kitchen with eating space
- Level: Main
Utility room
- Level: Lower
Heating
- Fireplace, 90%+ High Efficiency, Electric, Propane
Cooling
- 90%+ High Efficiency, Central Air, Forced Air
Appliances
- Included: Dishwasher(s), Microwave(s), Refrigerator(s), Stove(s)/Range(s)
Features
- Bath Off Primary, Dining Room, Walk-In Pantry
- Flooring: Engineered Hardwood
- Basement: Daylight,Finished
- Number of fireplaces: 1
- Fireplace features: Gas, Main Level: 1, Fireplace
Interior area
- Total structure area: 3,605
- Total interior livable area: 3,605 sqft
Property
Parking
- Total spaces: 2
- Parking features: Attached Garage
- Attached garage spaces: 2
Features
- Levels: One
- Stories: 1
- Entry location: Main
- Patio & porch: Second Kitchen, Second Primary Bedroom, Bath Off Primary, Dining Room, Fireplace, Security System, Walk-In Closet(s), Walk-In Pantry, Wet Bar, Wine/Beverage Refrigerator
- Pool features: In Ground, In-Ground
- Has view: Yes
- View description: City, Lake, Mountain(s)
- Has water view: Yes
- Water view: Lake
Lot
- Size: 0.55 Acres
- Features: Dead End Street, Cable TV, Deck, Fenced-Partially, High Speed Internet, Patio, Propane
- Topography: Level,Partial Slope
Details
- Parcel number: 272211730100
- Zoning description: Jurisdiction: City
- Special conditions: Standard
Construction
Type & style
- Home type: SingleFamily
- Architectural style: Northwest Contemporary
- Property subtype: Single Family Residence
Materials
- Stone, Wood Products
- Foundation: Poured Concrete
- Roof: Metal
Condition
- Very Good
- New construction: Yes
- Year built: 2025
- Major remodel year: 2025
Details
- Builder name: Eklund Estates
Utilities & green energy
- Electric: Company: City of Chelan
- Sewer: Sewer Connected, Company: City of Chelan
- Water: Public, Company: City of Chelan
- Utilities for property: Localtel
Community & neighborhood
Security
- Security features: Security System
Location
- Region: Chelan
- Subdivision: Chelan
HOA & financial
HOA
- HOA fee: $250 annually
- Services included: Common Area Maintenance
Other
Other facts
- Listing terms: Cash Out,Conventional
- Cumulative days on market: 95 days
Price history
| Date | Event | Price |
|---|---|---|
| 11/17/2025 | Sold | $1,650,000-8.3%$458/sqft |
Source: | ||
| 10/22/2025 | Pending sale | $1,800,000$499/sqft |
Source: | ||
| 7/19/2025 | Listed for sale | $1,800,000+380%$499/sqft |
Source: | ||
| 6/12/2023 | Sold | $375,000-5.1%$104/sqft |
Source: | ||
| 4/19/2023 | Pending sale | $395,000$110/sqft |
Source: | ||
Public tax history
| Year | Property taxes | Tax assessment |
|---|---|---|
| 2024 | $6,273 +523% | $896,713 +509.5% |
| 2023 | $1,007 -8.1% | $147,120 -1.9% |
| 2022 | $1,096 -4.1% | $150,000 +14.9% |
Find assessor info on the county website
Neighborhood: 98816
Nearby schools
GreatSchools rating
- 4/10Morgen Owings Elementary SchoolGrades: K-5Distance: 1.5 mi
- 6/10Chelan Middle SchoolGrades: 6-8Distance: 1.6 mi
- 6/10Chelan High SchoolGrades: 9-12Distance: 1.6 mi

Get pre-qualified for a loan
At Zillow Home Loans, we can pre-qualify you in as little as 5 minutes with no impact to your credit score.An equal housing lender. NMLS #10287.



