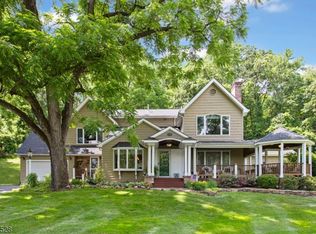Lovely, unique colonial renovated in 2003 on a spectacular open lot. Meticulously maintained, this home offers 4 BR, all ensuite. Gourmet Kitchen opens to two-story Family Rm.with loft above. Kitchen to delight any chef with SS appliances; dual islands, Vaulted ceiling in family room w access to front paver porch. DR w FP has access to rear yard for additional entertaining. Library and Sunroom add to this first level along with 4th Bedroom ensuite /office for possible in-law situation. Luxurious Master BR/sitting area and master bath offer spa-like qualities with jetted tub and oversized shower. Fabulous Master closet with island. Large Laundry rm and loft complete second level. Rear paver patios offer great space for privacy and entertaining. Enjoy the front patio while taking in the view of the pond.
This property is off market, which means it's not currently listed for sale or rent on Zillow. This may be different from what's available on other websites or public sources.
