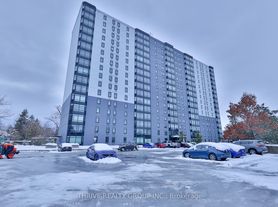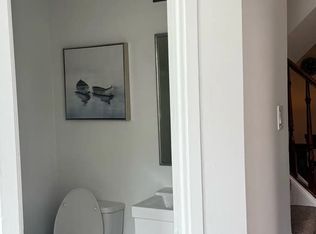Absolutely Stunning! Brand New Never Lived-in Corner 1-Car Garage 1831 Sq Ft Ironstone Built Detached Bungaloft with 3-Bedrooms+Loft & 2.5 Baths Facing onto Ravine & Trail in a Family Friendly Ford Neighbourhood. Private Porch Welcomes You into this Open Concept Home Full of Natural Light Boasting 9' Ceilings and Very Functional & Spacious Floorplan. Modern Eat-in Kitchen W/Stainless Steel Appliances, Modern Cabinetry, Ceramic Floors & Quartz Countertop Opens to Living/Dining Rooms Combo with High Vaulted Ceiling, Pot Lights and Laminate Flrs + Primary Bedroom W/3-PC Ensuite & W/I Closet. Welcoming Staircase Leads to 2nd Flor Where You Will Find a Good Sized 2nd & 3rd Bedrooms, Huge Loft & 4-PC Main Bathroom W/Tub. Big Windows and High Cathedral Ceilings. Huge Private Croner Lot Pies at the Back Creating a Large Yard & Garden Area. Convenient Location Near Intersection of Pond Mills Rd & Deveron Crescent. Please Check the Virtual Walkthrough by Clicking on Virtual Tour Link!
House for rent
C$2,499/mo
134 Julie Cres, London, ON N5Z 0B2
4beds
Price may not include required fees and charges.
Singlefamily
Available now
Central air
Ensuite laundry
2 Parking spaces parking
Natural gas, forced air
What's special
Private porchOpen conceptNatural lightModern eat-in kitchenStainless steel appliancesQuartz countertopHigh vaulted ceiling
- 50 days |
- -- |
- -- |
Travel times
Looking to buy when your lease ends?
Consider a first-time homebuyer savings account designed to grow your down payment with up to a 6% match & a competitive APY.
Facts & features
Interior
Bedrooms & bathrooms
- Bedrooms: 4
- Bathrooms: 3
- Full bathrooms: 3
Heating
- Natural Gas, Forced Air
Cooling
- Central Air
Appliances
- Laundry: Ensuite
Features
- Contact manager
Property
Parking
- Total spaces: 2
- Parking features: Private
- Details: Contact manager
Features
- Exterior features: Contact manager
Construction
Type & style
- Home type: SingleFamily
- Property subtype: SingleFamily
Materials
- Roof: Asphalt
Community & HOA
Location
- Region: London
Financial & listing details
- Lease term: Contact For Details
Price history
Price history is unavailable.

