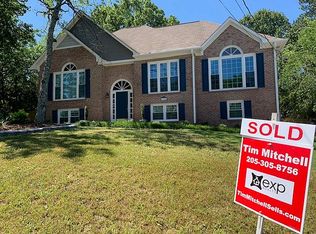Sold for $299,900 on 03/09/24
$299,900
134 Kentwood Way, Maylene, AL 35007
4beds
2,369sqft
Single Family Residence
Built in 1994
0.49 Acres Lot
$322,100 Zestimate®
$127/sqft
$2,306 Estimated rent
Home value
$322,100
$303,000 - $341,000
$2,306/mo
Zestimate® history
Loading...
Owner options
Explore your selling options
What's special
Beautifully renovated home in the sought-out Kentwood Subdivision. This home features 4 bedrooms and 3 full baths on large private lot. The home has large great room with woodburning fireplace, crown molding and hardwoods throughout main except kitchen and bathrooms which feature tile. New granite countertops, separate dining room, laundry room on main level. The master suite is huge with jetted tub and separate tile shower. Two more bedrooms on the main and a full bath. The basement has XL 2-car garage w/ room for boat. This is a must see within walking distance to schools. Make your appointment to check this one out in one of the fastest growing cities in Alabama.
Zillow last checked: 8 hours ago
Listing updated: March 12, 2024 at 02:50pm
Listed by:
Betty Minor 205-222-4218,
ARC Realty Vestavia,
Brad Bozeman 205-960-5992,
ARC Realty Vestavia
Bought with:
Kristen Lewis
Keller Williams Metro South
Source: GALMLS,MLS#: 21375500
Facts & features
Interior
Bedrooms & bathrooms
- Bedrooms: 4
- Bathrooms: 3
- Full bathrooms: 3
Primary bedroom
- Level: First
Bedroom 1
- Level: First
Bedroom 2
- Level: First
Bedroom 3
- Level: Basement
Primary bathroom
- Level: First
Bathroom 1
- Level: First
Dining room
- Level: First
Kitchen
- Features: Eat-in Kitchen, Pantry
- Level: First
Basement
- Area: 1450
Heating
- Central
Cooling
- Central Air, Ceiling Fan(s)
Appliances
- Included: Electric Cooktop, Dishwasher, Microwave, Electric Oven, Refrigerator, Stainless Steel Appliance(s), Stove-Electric, Electric Water Heater
- Laundry: Electric Dryer Hookup, Washer Hookup, Main Level, Laundry Room, Laundry (ROOM), Yes
Features
- Recessed Lighting, High Ceilings, Crown Molding, Smooth Ceilings, Tray Ceiling(s), Linen Closet, Separate Shower, Double Vanity, Tub/Shower Combo, Walk-In Closet(s)
- Flooring: Carpet, Hardwood, Tile
- Windows: Double Pane Windows
- Basement: Full,Partially Finished,Daylight,Bath/Stubbed
- Attic: Pull Down Stairs,Yes
- Number of fireplaces: 1
- Fireplace features: Marble (FIREPL), Great Room, Wood Burning
Interior area
- Total interior livable area: 2,369 sqft
- Finished area above ground: 1,569
- Finished area below ground: 800
Property
Parking
- Total spaces: 2
- Parking features: Attached, Basement, Garage Faces Side
- Attached garage spaces: 2
Features
- Levels: One,Split Foyer
- Stories: 1
- Patio & porch: Open (DECK), Deck
- Pool features: None
- Has spa: Yes
- Spa features: Bath
- Fencing: Fenced
- Has view: Yes
- View description: None
- Waterfront features: No
Lot
- Size: 0.49 Acres
- Features: Few Trees, Subdivision
Details
- Parcel number: 232103002077.000
- Special conditions: As Is
Construction
Type & style
- Home type: SingleFamily
- Property subtype: Single Family Residence
Materials
- 1 Side Brick, Brick Over Foundation, Wood Siding
- Foundation: Basement
Condition
- Year built: 1994
Utilities & green energy
- Water: Public
- Utilities for property: Sewer Connected
Green energy
- Energy efficient items: Lighting, Power Vent, Ridge Vent
Community & neighborhood
Community
- Community features: Street Lights
Location
- Region: Maylene
- Subdivision: Kentwood
Price history
| Date | Event | Price |
|---|---|---|
| 3/9/2024 | Sold | $299,900$127/sqft |
Source: | ||
| 2/9/2024 | Contingent | $299,900$127/sqft |
Source: | ||
| 2/9/2024 | Listed for sale | $299,900$127/sqft |
Source: | ||
| 2/7/2024 | Contingent | $299,900$127/sqft |
Source: | ||
| 1/27/2024 | Listed for sale | $299,900+7.1%$127/sqft |
Source: | ||
Public tax history
| Year | Property taxes | Tax assessment |
|---|---|---|
| 2025 | $3,249 +120.4% | $60,160 +120.4% |
| 2024 | $1,474 +8.3% | $27,300 +8.3% |
| 2023 | $1,361 +14.3% | $25,200 +10.5% |
Find assessor info on the county website
Neighborhood: 35007
Nearby schools
GreatSchools rating
- 6/10Thompson Intermediate SchoolGrades: 4-5Distance: 0.2 mi
- 7/10Thompson Middle SchoolGrades: 6-8Distance: 0.6 mi
- 7/10Thompson High SchoolGrades: 9-12Distance: 0.6 mi
Schools provided by the listing agent
- Elementary: Meadow View
- Middle: Thompson
- High: Thompson
Source: GALMLS. This data may not be complete. We recommend contacting the local school district to confirm school assignments for this home.
Get a cash offer in 3 minutes
Find out how much your home could sell for in as little as 3 minutes with a no-obligation cash offer.
Estimated market value
$322,100
Get a cash offer in 3 minutes
Find out how much your home could sell for in as little as 3 minutes with a no-obligation cash offer.
Estimated market value
$322,100
