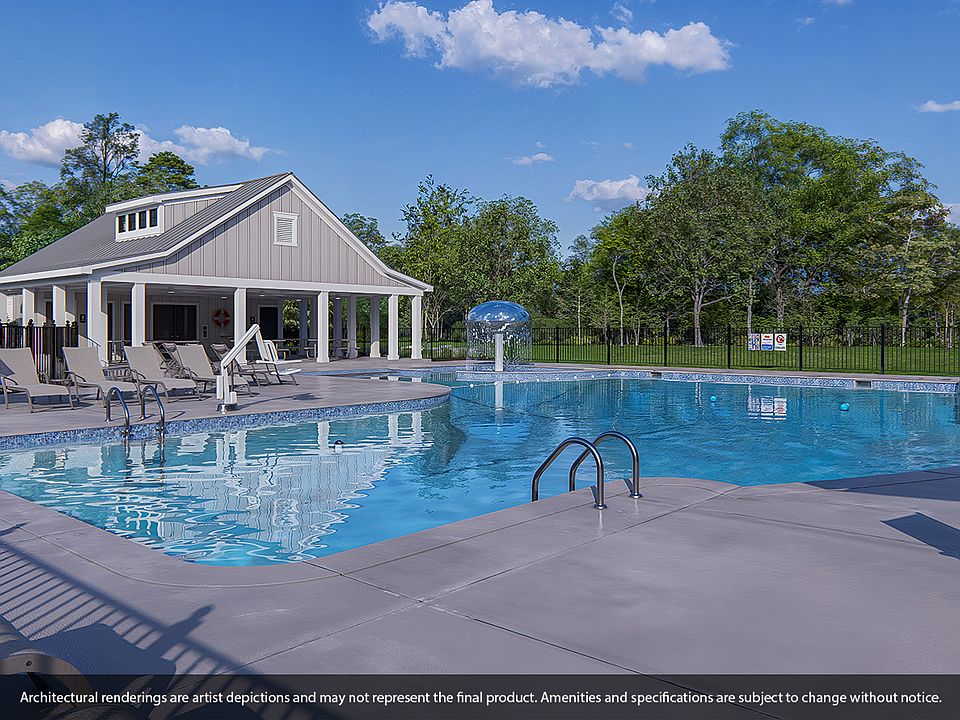The Rutherford offers the perfect balance of comfort and flexibility with two primary suites—one on each floor. A charming front porch welcomes you inside, where the open layout begins with a bright eat-in area that flows into the kitchen and spacious family room featuring a cozy fireplace. The first-floor primary suite includes a vaulted ceiling, dual-sink vanity, walk-in shower, and a generous walk-in closet, with the laundry room conveniently nearby. Upstairs, a second primary suite awaits with a spa-like bath featuring a separate tub and shower plus dual vanities. Three additional bedrooms share a full hall bath with dual sinks, providing plenty of space for everyone. With a two-car garage and thoughtful design throughout, the Rutherford is ideal for today’s lifestyles. All offers will be reviewed Aug 30. Disclaimer: CMLS has not reviewed and, therefore, does not endorse vendors who may appear in listings.
New construction
$325,000
134 Kingsley Dr, Blythewood, SC 29016
5beds
2,645sqft
Single Family Residence
Built in 2025
5,227.2 Square Feet Lot
$325,300 Zestimate®
$123/sqft
$48/mo HOA
What's special
Cozy fireplaceCharming front porchSeparate tub and showerSpacious family roomBright eat-in areaVaulted ceilingOpen layout
Call: (803) 784-0212
- 52 days |
- 60 |
- 5 |
Zillow last checked: 7 hours ago
Listing updated: October 07, 2025 at 02:18pm
Listed by:
Ashley Kirkwood,
Clayton Properties Group Inc
Source: Consolidated MLS,MLS#: 615519
Travel times
Schedule tour
Select your preferred tour type — either in-person or real-time video tour — then discuss available options with the builder representative you're connected with.
Facts & features
Interior
Bedrooms & bathrooms
- Bedrooms: 5
- Bathrooms: 4
- Full bathrooms: 3
- 1/2 bathrooms: 1
- Partial bathrooms: 1
- Main level bathrooms: 2
Primary bedroom
- Features: Double Vanity, Bath-Private, Separate Shower, Walk-In Closet(s), Vaulted Ceiling(s), High Ceilings, Separate Water Closet
- Level: Main
Bedroom 2
- Features: Double Vanity, Bath-Private, Separate Shower, Walk-In Closet(s), Tub-Garden
- Level: Second
Bedroom 3
- Features: Double Vanity, Bath-Shared, Walk-In Closet(s)
- Level: Second
Bedroom 4
- Features: Double Vanity, Bath-Shared, Walk-In Closet(s)
- Level: Second
Bedroom 5
- Features: Double Vanity, Bath-Shared
- Level: Second
Great room
- Level: Main
Kitchen
- Features: Eat-in Kitchen, Kitchen Island, Pantry, Backsplash-Other, Counter Tops-Quartz
- Level: Main
Heating
- Gas 1st Lvl, Zoned
Cooling
- Central Air, Zoned
Appliances
- Included: Free-Standing Range, Gas Range, Self Clean, Dishwasher, Disposal, Tankless Water Heater, Gas Water Heater
- Laundry: Main Level
Features
- Flooring: Luxury Vinyl
- Has basement: No
- Number of fireplaces: 1
Interior area
- Total structure area: 2,645
- Total interior livable area: 2,645 sqft
Video & virtual tour
Property
Parking
- Total spaces: 2
- Parking features: Garage - Attached
- Attached garage spaces: 2
Features
- Stories: 2
- Patio & porch: Patio
- Exterior features: Gutters - Partial
Lot
- Size: 5,227.2 Square Feet
- Features: Sprinkler
Details
- Parcel number: 174040102
Construction
Type & style
- Home type: SingleFamily
- Architectural style: Traditional
- Property subtype: Single Family Residence
Materials
- Stone, Vinyl
- Foundation: Slab
Condition
- New Construction
- New construction: Yes
- Year built: 2025
Details
- Builder name: Mungo Homes
- Warranty included: Yes
Utilities & green energy
- Sewer: Public Sewer
- Water: Public
Community & HOA
Community
- Features: Pool, Sidewalks
- Subdivision: Killians Crossing
HOA
- Has HOA: Yes
- Services included: Common Area Maintenance, Playground, Pool
- HOA fee: $574 annually
Location
- Region: Blythewood
Financial & listing details
- Price per square foot: $123/sqft
- Date on market: 8/18/2025
- Listing agreement: Exclusive Agency
- Road surface type: Paved
About the community
Welcome to Killian's Crossing, a vibrant new community in Northeast Columbia designed for modern living. Perfectly situated for convenience, Killian's Crossing offers easy access to major interstates and is just minutes away from a variety of shopping and dining options. Our thoughtfully designed floor plans range from 1,250 to 2,600+ square feet, providing the perfect space for first-time home buyers. Future amenities include a community pool, cabana, and playground - enhancing the neighborhood's appeal for relaxation and recreation.
Source: Mungo Homes, Inc

