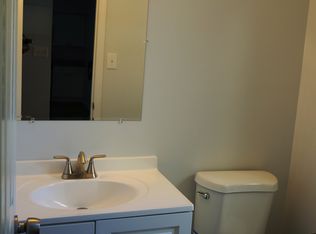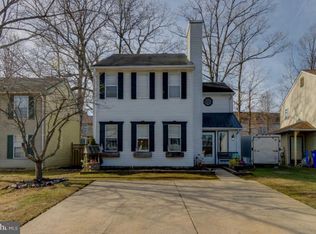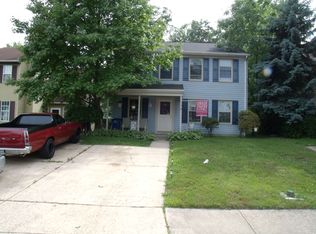Sold for $325,000
$325,000
134 Laburnum Rd, Edgewood, MD 21040
3beds
2,400sqft
Single Family Residence
Built in 1983
5,992 Square Feet Lot
$353,200 Zestimate®
$135/sqft
$2,574 Estimated rent
Home value
$353,200
$336,000 - $371,000
$2,574/mo
Zestimate® history
Loading...
Owner options
Explore your selling options
What's special
Welcome Home!! This spacious SFH in desirable Willoughby Woods will not last long! Main level features a spacious open floor plan with a huge addition off the back of the house, which walks out to a deck style patio, flat/level yard and 2 storage sheds. You'll find the kitchen which boasts granite countertops, stainless steel appliances and ceramic tile floors, along with a powder room, and laundry room. The living and dining rooms feature hardwood floors and ample space. The upper level offers 3 large bedrooms, including the Primary Bedroom and updated En-suite Bath with a large walk-in closet, soaking tub and separate shower. The additional bathroom is beautifully updated, with a double vanity, tile flooring and beautiful custom tile in the shower/bath. Home also features updated vinyl siding, replacement windows and a 2 car driveway. This will not last! Show and sell today!
Zillow last checked: 8 hours ago
Listing updated: December 22, 2025 at 04:00pm
Listed by:
Heidi Heiderman 410-292-1999,
Coldwell Banker Realty
Bought with:
Wiler Buendia
Long & Foster Real Estate, Inc.
Source: Bright MLS,MLS#: MDHR2023916
Facts & features
Interior
Bedrooms & bathrooms
- Bedrooms: 3
- Bathrooms: 3
- Full bathrooms: 2
- 1/2 bathrooms: 1
- Main level bathrooms: 1
Primary bedroom
- Level: Upper
- Area: 304 Square Feet
- Dimensions: 16 X 19
Bedroom 2
- Level: Upper
- Area: 195 Square Feet
- Dimensions: 13 X 15
Bedroom 3
- Level: Upper
- Area: 180 Square Feet
- Dimensions: 12 X 15
Primary bathroom
- Level: Upper
Bathroom 2
- Level: Upper
Dining room
- Level: Main
- Area: 168 Square Feet
- Dimensions: 12 X 14
Family room
- Level: Main
- Area: 320 Square Feet
- Dimensions: 12 X 16
Kitchen
- Level: Main
- Area: 160 Square Feet
- Dimensions: 10 X 16
Laundry
- Level: Main
Living room
- Level: Main
- Area: 210 Square Feet
- Dimensions: 15 X 14
Heating
- Heat Pump, Electric
Cooling
- Central Air, Electric
Appliances
- Included: Dishwasher, Disposal, Oven/Range - Electric, Microwave, Dryer, Ice Maker, Refrigerator, Stainless Steel Appliance(s), Washer, Water Heater, Electric Water Heater
- Laundry: Main Level, Washer In Unit, Dryer In Unit, Laundry Room
Features
- Kitchen - Country, Open Floorplan, Ceiling Fan(s), Dining Area, Family Room Off Kitchen, Formal/Separate Dining Room, Eat-in Kitchen, Kitchen - Table Space, Primary Bath(s), Soaking Tub, Bathroom - Stall Shower, Bathroom - Tub Shower, Upgraded Countertops, Walk-In Closet(s), Attic, Recessed Lighting, Dry Wall
- Flooring: Carpet, Hardwood, Ceramic Tile, Wood
- Doors: Sliding Glass, Storm Door(s)
- Windows: Bay/Bow, Screens, Double Pane Windows, Replacement
- Has basement: No
- Has fireplace: No
Interior area
- Total structure area: 2,400
- Total interior livable area: 2,400 sqft
- Finished area above ground: 2,400
- Finished area below ground: 0
Property
Parking
- Parking features: Driveway
- Has uncovered spaces: Yes
Accessibility
- Accessibility features: None
Features
- Levels: Two
- Stories: 2
- Patio & porch: Deck
- Exterior features: Bump-outs, Sidewalks, Street Lights, Lighting, Flood Lights
- Pool features: None
Lot
- Size: 5,992 sqft
- Dimensions: 41.00 x
- Features: Front Yard, Level, Rear Yard
Details
- Additional structures: Above Grade, Below Grade
- Parcel number: 1301022156
- Zoning: R3
- Special conditions: Standard
Construction
Type & style
- Home type: SingleFamily
- Architectural style: Colonial
- Property subtype: Single Family Residence
Materials
- Vinyl Siding
- Foundation: Slab
- Roof: Asphalt
Condition
- New construction: No
- Year built: 1983
Utilities & green energy
- Sewer: Public Sewer
- Water: Public
Community & neighborhood
Security
- Security features: Smoke Detector(s)
Location
- Region: Edgewood
- Subdivision: Willoughby Woods
HOA & financial
HOA
- Has HOA: Yes
- HOA fee: $258 annually
- Amenities included: Pool, Tot Lots/Playground
- Services included: Pool(s)
- Association name: WILLBOUBY BEACH HOA
Other
Other facts
- Listing agreement: Exclusive Right To Sell
- Ownership: Fee Simple
Price history
| Date | Event | Price |
|---|---|---|
| 10/4/2023 | Sold | $325,000-3%$135/sqft |
Source: | ||
| 8/2/2023 | Contingent | $334,900$140/sqft |
Source: | ||
| 7/22/2023 | Listed for sale | $334,900-1.5%$140/sqft |
Source: | ||
| 11/4/2022 | Listing removed | -- |
Source: | ||
| 7/21/2022 | Listed for sale | $339,900+246.8%$142/sqft |
Source: | ||
Public tax history
| Year | Property taxes | Tax assessment |
|---|---|---|
| 2025 | $3,088 +14.9% | $283,300 +14.9% |
| 2024 | $2,687 +17.5% | $246,500 +17.5% |
| 2023 | $2,286 +3.7% | $209,700 |
Find assessor info on the county website
Neighborhood: 21040
Nearby schools
GreatSchools rating
- 2/10Deerfield Elementary SchoolGrades: PK-5Distance: 1.2 mi
- 4/10Edgewood Middle SchoolGrades: 6-8Distance: 1 mi
- 3/10Edgewood High SchoolGrades: 9-12Distance: 0.9 mi
Schools provided by the listing agent
- District: Harford County Public Schools
Source: Bright MLS. This data may not be complete. We recommend contacting the local school district to confirm school assignments for this home.
Get pre-qualified for a loan
At Zillow Home Loans, we can pre-qualify you in as little as 5 minutes with no impact to your credit score.An equal housing lender. NMLS #10287.


