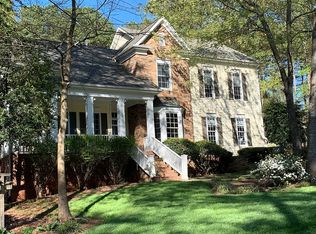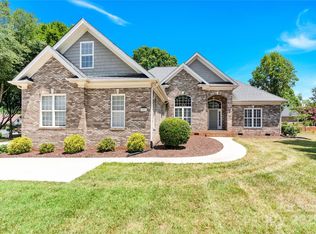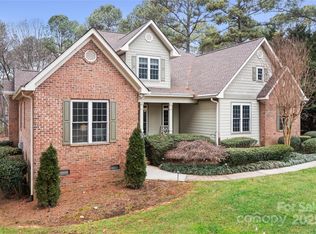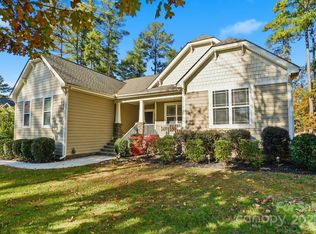Great Opportunity — Lake Norman Resort Lifestyle in Premier The Harbour at The Pointe! Welcome to 134 Lake Spring Loop — Enjoy a main-floor primary suite with dual vanities, a garden tub, and a walk-in closet, a recently remodeled kitchen with custom cabinetry, granite counters, and stainless steel appliances, soaring great-room ceilings with a cozy fireplace, a main-level office-flex space, and a versatile bonus room upstairs. This spacious 4-bedroom, plus a large bonus-bedroom, 2.5-bath home offering 3,106 SF on a private .59-acre lot in a premier Lake Norman community. Recent upgrades include a newer roof, upper AC (2025), fresh flooring, and paint. The Harbour at The Pointe offers swim & tennis, pickleball, community boat access, and scenic treed common areas — resort living yet minutes from shopping and dining. Seller is ready to be sold — bring offers. Schedule your private tour today.
Under contract-no show
$750,000
134 Lake Spring Loop, Mooresville, NC 28117
4beds
3,106sqft
Est.:
Single Family Residence
Built in 1998
0.59 Acres Lot
$731,000 Zestimate®
$241/sqft
$120/mo HOA
What's special
Cozy fireplaceMain-level office-flex spaceSoaring great-room ceilingsVersatile bonus roomRecently remodeled kitchenScenic treed common areasGranite counters
- 66 days |
- 133 |
- 1 |
Zillow last checked: 8 hours ago
Listing updated: November 05, 2025 at 08:28pm
Listing Provided by:
Julia Savage julia.savage@redfin.com,
Redfin Corporation
Source: Canopy MLS as distributed by MLS GRID,MLS#: 4307045
Facts & features
Interior
Bedrooms & bathrooms
- Bedrooms: 4
- Bathrooms: 3
- Full bathrooms: 2
- 1/2 bathrooms: 1
- Main level bedrooms: 1
Primary bedroom
- Features: Ceiling Fan(s), En Suite Bathroom, Garden Tub, Walk-In Closet(s)
- Level: Main
Other
- Level: Upper
Dining room
- Level: Main
Flex space
- Level: Main
Other
- Features: Ceiling Fan(s)
- Level: Main
Laundry
- Level: Main
Heating
- Forced Air, Natural Gas
Cooling
- Ceiling Fan(s), Central Air
Appliances
- Included: Dishwasher, Electric Range
- Laundry: Laundry Room, Main Level
Features
- Soaking Tub, Open Floorplan, Pantry, Walk-In Closet(s)
- Has basement: No
- Fireplace features: Great Room
Interior area
- Total structure area: 3,106
- Total interior livable area: 3,106 sqft
- Finished area above ground: 3,106
- Finished area below ground: 0
Property
Parking
- Total spaces: 2
- Parking features: Driveway, Attached Garage, Garage Door Opener, Garage Faces Side, Keypad Entry, Garage on Main Level
- Attached garage spaces: 2
- Has uncovered spaces: Yes
Features
- Levels: Two
- Stories: 2
- Patio & porch: Deck, Front Porch
- Pool features: Community
- Waterfront features: Boat Ramp – Community, Boat Slip – Community, Paddlesport Launch Site - Community
- Body of water: Lake Norman
Lot
- Size: 0.59 Acres
Details
- Parcel number: 4626401427.000
- Zoning: R20
- Special conditions: Standard
Construction
Type & style
- Home type: SingleFamily
- Property subtype: Single Family Residence
Materials
- Brick Partial, Hardboard Siding
- Foundation: Crawl Space
- Roof: Composition
Condition
- New construction: No
- Year built: 1998
Utilities & green energy
- Sewer: Septic Installed
- Water: Community Well
- Utilities for property: Cable Available, Cable Connected, Electricity Connected
Community & HOA
Community
- Features: Lake Access, Playground, Recreation Area, RV Storage, Sport Court, Tennis Court(s)
- Subdivision: Harbour At The Pointe
HOA
- Has HOA: Yes
- HOA fee: $717 semi-annually
- HOA name: Hawthorne
- HOA phone: 704-377-0114
Location
- Region: Mooresville
Financial & listing details
- Price per square foot: $241/sqft
- Tax assessed value: $573,130
- Annual tax amount: $3,441
- Date on market: 10/6/2025
- Cumulative days on market: 192 days
- Listing terms: Cash,Conventional,FHA,VA Loan
- Electric utility on property: Yes
- Road surface type: Concrete, Paved
Estimated market value
$731,000
$694,000 - $768,000
$3,571/mo
Price history
Price history
| Date | Event | Price |
|---|---|---|
| 11/6/2025 | Pending sale | $750,000$241/sqft |
Source: | ||
| 10/6/2025 | Listed for sale | $750,000-3.7%$241/sqft |
Source: | ||
| 9/26/2025 | Listing removed | $779,000$251/sqft |
Source: | ||
| 8/8/2025 | Price change | $779,000-2.6%$251/sqft |
Source: | ||
| 7/24/2025 | Price change | $800,000-2.3%$258/sqft |
Source: | ||
Public tax history
Public tax history
| Year | Property taxes | Tax assessment |
|---|---|---|
| 2024 | $3,441 | $573,130 |
| 2023 | $3,441 +36% | $573,130 +45.6% |
| 2022 | $2,530 +0.2% | $393,590 |
Find assessor info on the county website
BuyAbility℠ payment
Est. payment
$4,301/mo
Principal & interest
$3593
Property taxes
$325
Other costs
$383
Climate risks
Neighborhood: 28117
Nearby schools
GreatSchools rating
- 7/10Woodland Heights Elementary SchoolGrades: PK-5Distance: 1.6 mi
- 5/10Woodland Heights MiddleGrades: 6-8Distance: 1.6 mi
- 7/10Lake Norman High SchoolGrades: 9-12Distance: 3.8 mi
- Loading





