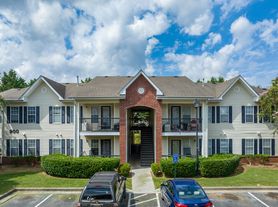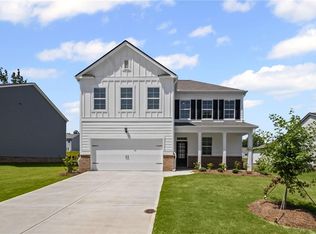Welcome to 134 Landsdowne Way, a new beautiful new construction home at the Park side at Carter Grove community in Cartersville, GA. This Hayden plan offers 5 bedrooms and three bathrooms in its 2,511 square feet in a desirable cul-de-sac! As you enter the front door, you'll come upon a flex room through an inviting cased opening -the perfect space for whatever you may need, be it a dining room, study, or playroom. Traveling deeper into the home, the spacious kitchen stuns with its large center island, white cabinets, walk-in pantry, stainless-steel appliances, and attached dining area. The adjacent living room is the ideal space to gather with loved ones or relax after a long day of work with a corner gas fireplace. A bedroom and full bathroom round out the main level, great for guests or in-laws. Up the stairs to the second floor, you'll come upon the primary suite: a spacious bedroom and bathroom with a double vanity, separate tub and shower, water closet, and large walk-in closet. The upstairs living room is centrally located between three additional bedrooms, the third bathroom, and the laundry room. The Hayden's upstairs is also rich with storage space, boasting two linen closets and a storage closet off of the loft area in addition to each bedroom's closet. With the unbeatable amenities and Woodland Hills Golf Course at your back door, what more could you need.
Listings identified with the FMLS IDX logo come from FMLS and are held by brokerage firms other than the owner of this website. The listing brokerage is identified in any listing details. Information is deemed reliable but is not guaranteed. 2025 First Multiple Listing Service, Inc.
House for rent
$2,850/mo
134 Landsdowne Way, Cartersville, GA 30120
5beds
2,511sqft
Price may not include required fees and charges.
Singlefamily
Available now
-- Pets
Central air
In unit laundry
Attached garage parking
Central, fireplace
What's special
- 36 days |
- -- |
- -- |
Travel times
Facts & features
Interior
Bedrooms & bathrooms
- Bedrooms: 5
- Bathrooms: 3
- Full bathrooms: 3
Rooms
- Room types: Family Room
Heating
- Central, Fireplace
Cooling
- Central Air
Appliances
- Included: Dishwasher, Disposal, Microwave, Range
- Laundry: In Unit, Laundry Room, Upper Level
Features
- Double Vanity, Entrance Foyer, Entrance Foyer 2 Story, High Ceilings 9 ft Main, Walk In Closet
- Flooring: Laminate
- Has fireplace: Yes
Interior area
- Total interior livable area: 2,511 sqft
Property
Parking
- Parking features: Attached, Garage, Covered
- Has attached garage: Yes
- Details: Contact manager
Features
- Stories: 2
- Exterior features: Contact manager
Construction
Type & style
- Home type: SingleFamily
- Property subtype: SingleFamily
Materials
- Roof: Composition
Condition
- Year built: 2025
Community & HOA
Community
- Features: Tennis Court(s)
HOA
- Amenities included: Tennis Court(s)
Location
- Region: Cartersville
Financial & listing details
- Lease term: 12 Months
Price history
| Date | Event | Price |
|---|---|---|
| 9/15/2025 | Price change | $2,850-8.1%$1/sqft |
Source: FMLS GA #7641485 | ||
| 9/1/2025 | Listed for rent | $3,100$1/sqft |
Source: FMLS GA #7641485 | ||
| 8/28/2025 | Sold | $405,790$162/sqft |
Source: | ||
| 6/23/2025 | Pending sale | $405,790$162/sqft |
Source: | ||
| 6/18/2025 | Listed for sale | $405,790$162/sqft |
Source: | ||

