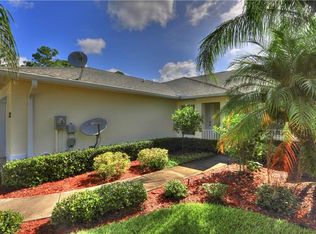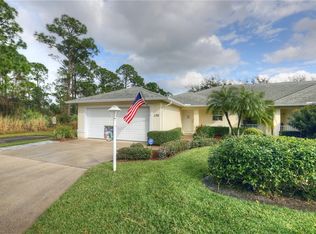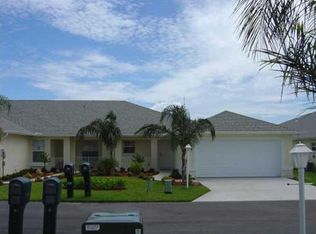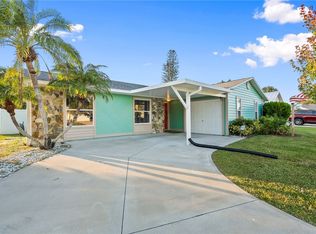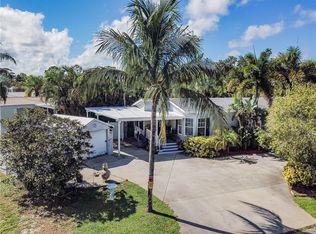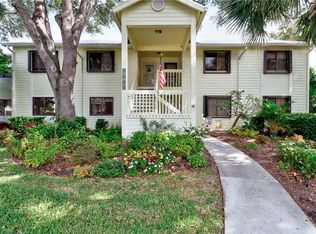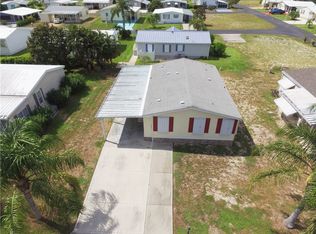Why settle for a house when this villa offers effortless living? This attached 2BR/2BA villa boasts a 1-car garage, a den, and soaring vaulted ceilings above an open floorplan. The large, open kitchen is a dream with generous workspace, storage, a pantry, and a breakfast bar. Pocket sliding doors seamlessly connect the living room to the versatile den—perfect for work or play. Unwind on the screened back porch overlooking a serene, wooded yard. Laundry is conveniently inside. Investors, this villa offers great income potential!
For sale
Price cut: $15K (10/27)
$245,000
134 Maggie Way, Sebastian, FL 32958
2beds
1,379sqft
Est.:
Townhouse
Built in 2006
-- sqft lot
$-- Zestimate®
$178/sqft
$133/mo HOA
What's special
Breakfast barGenerous workspaceOpen floorplanVersatile denSerene wooded yardSoaring vaulted ceilingsLarge open kitchen
- 161 days |
- 364 |
- 20 |
Zillow last checked: 8 hours ago
Listing updated: October 27, 2025 at 07:49am
Listed by:
Cecelia C Meeks 772-633-8775,
Compass Florida LLC,
Scott Reynolds 772-321-2113,
Compass Florida LLC
Source: Realtor Association of Indian River County,MLS#: 289317 Originating MLS: Indian River
Originating MLS: Indian River
Tour with a local agent
Facts & features
Interior
Bedrooms & bathrooms
- Bedrooms: 2
- Bathrooms: 2
- Full bathrooms: 2
Bedroom
- Dimensions: 12x12
Bedroom
- Dimensions: 11x11
Den
- Dimensions: 11x10
Kitchen
- Dimensions: 12x10
Living room
- Dimensions: 25x16
Patio
- Dimensions: 9x10
Heating
- Central
Cooling
- Central Air, Electric, 1 Unit
Appliances
- Included: Dryer, Dishwasher, Electric Water Heater, Microwave, Range, Refrigerator, Washer
- Laundry: Laundry Room
Features
- Attic, Pantry, Pull Down Attic Stairs, Skylights, Walk-In Closet(s)
- Flooring: Carpet, Tile, Vinyl
- Doors: Sliding Doors
- Windows: Window Treatments, Skylight(s)
- Attic: Pull Down Stairs
- Has fireplace: No
Interior area
- Total interior livable area: 1,379 sqft
Property
Parking
- Total spaces: 1
- Parking features: Garage, Garage Door Opener
- Garage spaces: 1
Features
- Levels: One
- Stories: 1
- Patio & porch: Patio, Screened
- Pool features: None
- Has view: Yes
- View description: Other
- Waterfront features: None
Lot
- Features: Other
Details
- Parcel number: 31391900007000300002.0
- Zoning: ,
- Zoning description: Residential
Construction
Type & style
- Home type: Townhouse
- Property subtype: Townhouse
- Attached to another structure: Yes
Materials
- Block, Concrete, Stucco
- Roof: Shingle
Condition
- New construction: No
- Year built: 2006
Utilities & green energy
- Sewer: County Sewer
- Water: Public
Community & HOA
Community
- Features: None
- Subdivision: Sandridge Estates
HOA
- Has HOA: Yes
- Amenities included: Dues Paid Quarterly
- Services included: Maintenance Grounds, Reserve Fund
- HOA fee: $133 monthly
- HOA name: Paradise Association
Location
- Region: Sebastian
Financial & listing details
- Price per square foot: $178/sqft
- Tax assessed value: $184,726
- Annual tax amount: $2,835
- Date on market: 7/2/2025
- Listing terms: Cash,FHA,New Loan,VA Loan
- Ownership: Single Family/Other
Estimated market value
Not available
Estimated sales range
Not available
Not available
Price history
Price history
| Date | Event | Price |
|---|---|---|
| 10/27/2025 | Price change | $245,000-5.8%$178/sqft |
Source: | ||
| 8/12/2025 | Price change | $260,000-4.4%$189/sqft |
Source: | ||
| 7/16/2025 | Price change | $272,000-4.2%$197/sqft |
Source: | ||
| 7/2/2025 | Listed for sale | $284,000+45.6%$206/sqft |
Source: | ||
| 7/12/2021 | Sold | $195,000$141/sqft |
Source: | ||
Public tax history
Public tax history
| Year | Property taxes | Tax assessment |
|---|---|---|
| 2024 | $2,835 +15.3% | $184,726 +3% |
| 2023 | $2,460 +4.7% | $179,346 +3% |
| 2022 | $2,349 -8.4% | $174,122 +20.8% |
Find assessor info on the county website
BuyAbility℠ payment
Est. payment
$1,732/mo
Principal & interest
$1223
Property taxes
$290
Other costs
$219
Climate risks
Neighborhood: 32958
Nearby schools
GreatSchools rating
- 5/10Pelican Island Elementary SchoolGrades: PK-5Distance: 0.7 mi
- 7/10Storm Grove Middle SchoolGrades: 6-8Distance: 5 mi
- 5/10Sebastian River High SchoolGrades: 9-12Distance: 3 mi
- Loading
- Loading
