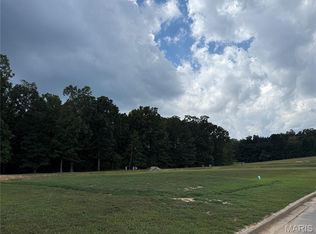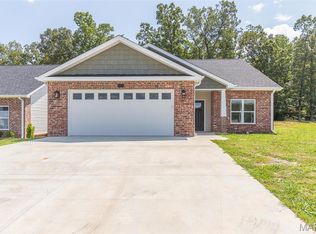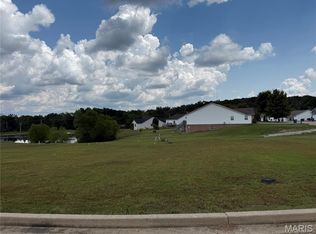
Closed
Listing Provided by:
Todd Q Henson 573-300-1707,
Poplar Bluff Realty Inc
Bought with: Poplar Bluff Realty Inc
Price Unknown
134 Mallard Trl, Poplar Bluff, MO 63901
4beds
1,707sqft
Single Family Residence
Built in 2023
5,924.16 Square Feet Lot
$286,500 Zestimate®
$--/sqft
$1,926 Estimated rent
Home value
$286,500
Estimated sales range
Not available
$1,926/mo
Zestimate® history
Loading...
Owner options
Explore your selling options
What's special
Zillow last checked: 8 hours ago
Listing updated: August 13, 2025 at 11:58am
Listing Provided by:
Todd Q Henson 573-300-1707,
Poplar Bluff Realty Inc
Bought with:
Todd Q Henson, 2018013487
Poplar Bluff Realty Inc
Source: MARIS,MLS#: 25034296 Originating MLS: Three Rivers Board of Realtors
Originating MLS: Three Rivers Board of Realtors
Facts & features
Interior
Bedrooms & bathrooms
- Bedrooms: 4
- Bathrooms: 2
- Full bathrooms: 2
- Main level bathrooms: 2
- Main level bedrooms: 4
Primary bedroom
- Features: Floor Covering: Luxury Vinyl Plank
- Level: Main
- Area: 182
- Dimensions: 14x13
Bedroom 2
- Features: Floor Covering: Luxury Vinyl Plank
- Level: Main
- Area: 121
- Dimensions: 11x11
Bedroom 3
- Features: Floor Covering: Luxury Vinyl Plank
- Level: Main
- Area: 121
- Dimensions: 11x11
Bedroom 4
- Features: Floor Covering: Luxury Vinyl Plank
- Level: Main
- Area: 100
- Dimensions: 10x10
Primary bathroom
- Features: Floor Covering: Ceramic Tile
- Level: Main
- Area: 88
- Dimensions: 11x8
Bathroom
- Features: Floor Covering: Ceramic Tile
- Level: Main
- Area: 45
- Dimensions: 9x5
Dining room
- Features: Floor Covering: Luxury Vinyl Plank
- Level: Main
- Area: 96
- Dimensions: 12x8
Kitchen
- Features: Floor Covering: Luxury Vinyl Plank
- Level: Main
- Area: 144
- Dimensions: 12x12
Laundry
- Features: Floor Covering: Luxury Vinyl Plank
- Level: Main
- Area: 54
- Dimensions: 9x6
Living room
- Features: Floor Covering: Luxury Vinyl Plank
- Level: Main
- Area: 306
- Dimensions: 18x17
Heating
- Electric, Forced Air, Heat Pump
Cooling
- Central Air, Electric, Heat Pump
Appliances
- Included: Dishwasher, Disposal, Free-Standing Electric Oven, Free-Standing Electric Range, Refrigerator
- Laundry: Electric Dryer Hookup, Laundry Room, Main Level, Washer Hookup
Features
- Chandelier, Custom Cabinetry, Double Vanity, Entrance Foyer, Granite Counters, High Ceilings, High Speed Internet, Kitchen Island, Kitchen/Dining Room Combo, Lever Faucets, Open Floorplan, Recessed Lighting, Separate Shower, Soaking Tub, Tray Ceiling(s), Walk-In Closet(s)
- Flooring: Ceramic Tile, Vinyl
- Doors: Panel Door(s), Pocket Door(s)
- Windows: Double Pane Windows, Insulated Windows, Screens, Tilt-In Windows, Window Coverings, Window Treatments
- Basement: Other
- Has fireplace: No
- Fireplace features: None
Interior area
- Total structure area: 1,707
- Total interior livable area: 1,707 sqft
- Finished area above ground: 1,707
- Finished area below ground: 0
Property
Parking
- Total spaces: 2
- Parking features: Attached, Concrete, Driveway, Garage, Garage Door Opener
- Attached garage spaces: 2
- Has uncovered spaces: Yes
Features
- Levels: One
- Patio & porch: Covered, Front Porch, Patio
- Exterior features: No Step Entry
- Fencing: None
- Waterfront features: Lake Privileges
Lot
- Size: 5,924 sqft
- Dimensions: .136
- Features: Adjoins Common Ground, Landscaped, Rectangular Lot
Details
- Additional structures: None
- Parcel number: 070624.0004001001.210
- Special conditions: Standard
Construction
Type & style
- Home type: SingleFamily
- Architectural style: Ranch
- Property subtype: Single Family Residence
Materials
- Attic/Crawl Hatchway(s) Insulated, Blown-In Insulation, Brick, Ducts Professionally Air-Sealed, Spray Foam Insulation, Vinyl Siding
- Foundation: Slab
- Roof: Pitched/Sloped,Shingle
Condition
- New construction: No
- Year built: 2023
Details
- Builder name: Tsh
Utilities & green energy
- Electric: 220 Volts
- Sewer: Public Sewer
- Utilities for property: Water Connected
Community & neighborhood
Security
- Security features: Carbon Monoxide Detector(s), Smoke Detector(s)
Community
- Community features: Fishing, Lake
Location
- Region: Poplar Bluff
- Subdivision: Mallard Pointe Sub
HOA & financial
HOA
- Has HOA: Yes
- HOA fee: $125 monthly
- Amenities included: Common Ground, Lake
- Services included: Maintenance Grounds, Maintenance Parking/Roads, Common Area Maintenance, Snow Removal, Trash
- Association name: Mallard Pointe
Other
Other facts
- Listing terms: Cash,Conventional,FHA,USDA Loan,VA Loan
- Ownership: Private
- Road surface type: Asphalt
Price history
| Date | Event | Price |
|---|---|---|
| 8/13/2025 | Sold | -- |
Source: | ||
| 6/4/2025 | Pending sale | $285,000$167/sqft |
Source: | ||
| 5/22/2025 | Listed for sale | $285,000+1.8%$167/sqft |
Source: | ||
| 2/6/2024 | Sold | -- |
Source: | ||
| 1/16/2024 | Pending sale | $279,900$164/sqft |
Source: | ||
Public tax history
| Year | Property taxes | Tax assessment |
|---|---|---|
| 2025 | -- | $40,750 +7.6% |
| 2024 | $1,687 | $37,860 |
Find assessor info on the county website
Neighborhood: 63901
Nearby schools
GreatSchools rating
- 10/10Oak Grove Elementary SchoolGrades: 1-3Distance: 1 mi
- 4/10Poplar Bluff Jr. High SchoolGrades: 7-8Distance: 4.3 mi
- 4/10Poplar Bluff High SchoolGrades: 9-12Distance: 1 mi
Schools provided by the listing agent
- Elementary: Oak Grove Elem.
- Middle: Poplar Bluff Jr. High
- High: Poplar Bluff High
Source: MARIS. This data may not be complete. We recommend contacting the local school district to confirm school assignments for this home.

