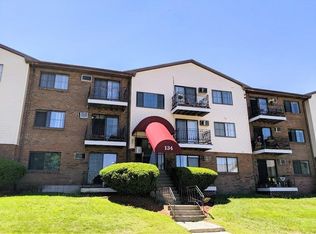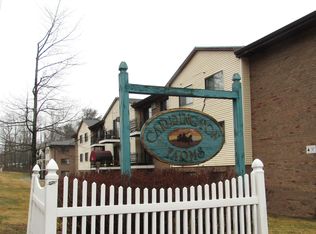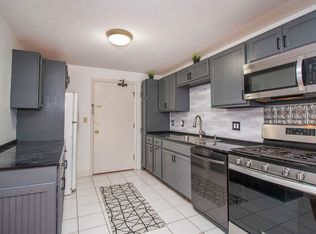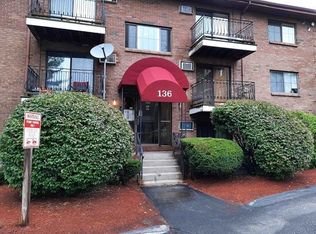Closed
Listed by:
Victoria William,
New Star Properties
Bought with: RE/MAX Synergy
$173,000
134 Mammoth Road #525, Hooksett, NH 03106
1beds
831sqft
Condominium
Built in 1973
-- sqft lot
$180,600 Zestimate®
$208/sqft
$1,626 Estimated rent
Home value
$180,600
$155,000 - $209,000
$1,626/mo
Zestimate® history
Loading...
Owner options
Explore your selling options
What's special
Welcome to 134 Mammoth Road 25! This unit is located right off Exit 9N on I-93N. This unit is an ideal location as it is 5 minutes away from SNHU and right by the highway for easy access. The unit is located on the 3rd floor, which offers a peaceful living experience. As you enter the unit you are greeted with a full kitchen with like-new appliances. You are also greeted with a large living room area, and there is balcony access through here to get some fresh air, without having to leave the unit. This unit is a one bedroom, and the master bedroom is very spacious. There is great closet space for any storage needs. This unit also comes with a full bathroom that is located very close to the bedroom, with additional storage space as well. In addition to the unit, the condo offers a playground and basketball courts, and also has a pool on site!! The pool is also under renovations and will be brand new for the 2025 season. It is a prime unit for an investor to rent out to tenants or even for an owner to live in. Don't miss out on the opportunity to purchase a great unit at a well managed condo association.
Zillow last checked: 8 hours ago
Listing updated: January 13, 2025 at 08:54am
Listed by:
Victoria William,
New Star Properties
Bought with:
Richard Valentin Gutierrez
RE/MAX Synergy
Source: PrimeMLS,MLS#: 5024518
Facts & features
Interior
Bedrooms & bathrooms
- Bedrooms: 1
- Bathrooms: 1
- Full bathrooms: 1
Heating
- Hot Water
Cooling
- Wall Unit(s)
Appliances
- Included: Dishwasher, Microwave, Refrigerator, Gas Stove
Features
- Flooring: Carpet, Vinyl
- Has basement: No
Interior area
- Total structure area: 831
- Total interior livable area: 831 sqft
- Finished area above ground: 831
- Finished area below ground: 0
Property
Parking
- Parking features: Shared Driveway, Paved
Features
- Levels: One
- Stories: 1
- Exterior features: Balcony
Lot
- Features: Condo Development, Level
Details
- Parcel number: HOOKM39B30L525
- Zoning description: HDR
Construction
Type & style
- Home type: Condo
- Architectural style: Garden
- Property subtype: Condominium
Materials
- Wood Frame
- Foundation: Poured Concrete
- Roof: Architectural Shingle
Condition
- New construction: No
- Year built: 1973
Utilities & green energy
- Electric: Circuit Breakers
- Sewer: Public Sewer
- Utilities for property: Cable Available
Community & neighborhood
Location
- Region: Hooksett
- Subdivision: Carrington Farms
HOA & financial
Other financial information
- Additional fee information: Fee: $378.55
Other
Other facts
- Road surface type: Paved
Price history
| Date | Event | Price |
|---|---|---|
| 1/13/2025 | Sold | $173,000-4.9%$208/sqft |
Source: | ||
| 12/30/2024 | Contingent | $181,900$219/sqft |
Source: | ||
| 12/13/2024 | Listed for sale | $181,900+366.4%$219/sqft |
Source: | ||
| 2/10/2012 | Sold | $39,000-56.6%$47/sqft |
Source: Agent Provided Report a problem | ||
| 1/31/2007 | Sold | $89,933$108/sqft |
Source: Agent Provided Report a problem | ||
Public tax history
| Year | Property taxes | Tax assessment |
|---|---|---|
| 2024 | $2,483 +6.2% | $146,400 |
| 2023 | $2,339 +39.3% | $146,400 +109.7% |
| 2022 | $1,679 +6.9% | $69,800 |
Find assessor info on the county website
Neighborhood: 03106
Nearby schools
GreatSchools rating
- NAFred C. Underhill SchoolGrades: PK-2Distance: 0.9 mi
- 7/10David R. Cawley Middle SchoolGrades: 6-8Distance: 1.4 mi
- 7/10Hooksett Memorial SchoolGrades: 3-5Distance: 3.1 mi
Schools provided by the listing agent
- Elementary: Hooksett Memorial School
- Middle: David R. Cawley Middle Sch
- High: Manchester Central High School
- District: Hooksett School District
Source: PrimeMLS. This data may not be complete. We recommend contacting the local school district to confirm school assignments for this home.
Get pre-qualified for a loan
At Zillow Home Loans, we can pre-qualify you in as little as 5 minutes with no impact to your credit score.An equal housing lender. NMLS #10287.



