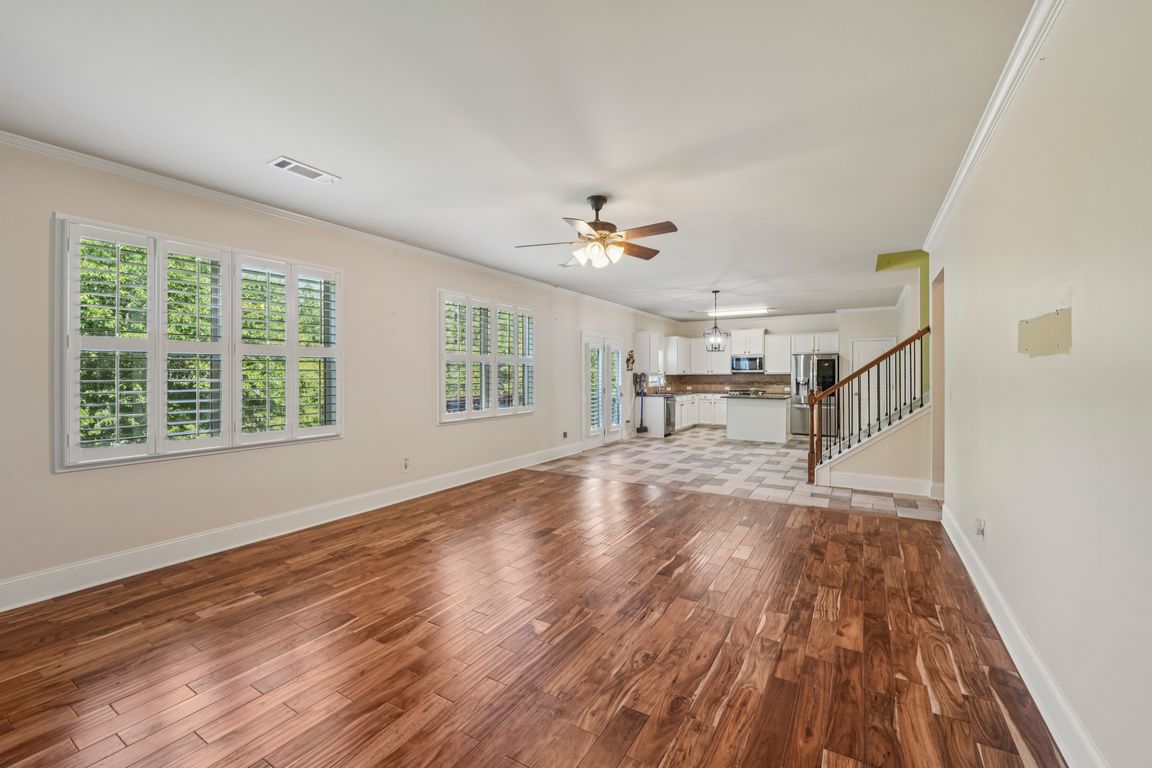
ActivePrice cut: $15K (9/16)
$600,000
5beds
3,337sqft
134 Manor Ln, Woodstock, GA 30188
5beds
3,337sqft
Single family residence, residential
Built in 2011
0.35 Acres
3 Attached garage spaces
$180 price/sqft
What's special
Stainless steel appliancesExpansive fully fenced backyardWell-appointed kitchenWalk-in closetSubway tile backsplashGranite countersWhite cabinetry
Welcome to 134 Manor Lane—an inviting, move-in ready home tucked away in a quiet Woodstock neighborhood! Step inside to find stylish hard surface flooring throughout the main level, offering both durability and charm. The bright, open-concept living and dining spaces flow seamlessly into a well-appointed ...
- 66 days
- on Zillow |
- 878 |
- 31 |
Likely to sell faster than
Source: FMLS GA,MLS#: 7620854
Travel times
Family Room
Kitchen
Primary Bedroom
Zillow last checked: 7 hours ago
Listing updated: September 16, 2025 at 12:36pm
Listing Provided by:
The Hutson Group,
Century 21 Results,
Will Hutson,
Century 21 Results
Source: FMLS GA,MLS#: 7620854
Facts & features
Interior
Bedrooms & bathrooms
- Bedrooms: 5
- Bathrooms: 5
- Full bathrooms: 5
- Main level bathrooms: 1
- Main level bedrooms: 1
Rooms
- Room types: Bonus Room, Living Room, Loft
Primary bedroom
- Features: Sitting Room, Other
- Level: Sitting Room, Other
Bedroom
- Features: Sitting Room, Other
Primary bathroom
- Features: Double Vanity, Separate Tub/Shower, Soaking Tub
Dining room
- Features: Separate Dining Room
Kitchen
- Features: Cabinets White, Eat-in Kitchen, Kitchen Island, Pantry, Stone Counters, View to Family Room
Heating
- Forced Air, Natural Gas, Zoned
Cooling
- Ceiling Fan(s), Central Air, Zoned
Appliances
- Included: Other
- Laundry: In Hall, Main Level
Features
- Cathedral Ceiling(s), Entrance Foyer, High Ceilings 9 ft Main, Tray Ceiling(s), Walk-In Closet(s)
- Flooring: Carpet, Hardwood
- Windows: Double Pane Windows, Storm Shutters
- Basement: Daylight,Exterior Entry,Full,Unfinished
- Attic: Pull Down Stairs
- Number of fireplaces: 2
- Fireplace features: Factory Built, Family Room, Gas Log
- Common walls with other units/homes: No Common Walls
Interior area
- Total structure area: 3,337
- Total interior livable area: 3,337 sqft
- Finished area above ground: 3,337
Video & virtual tour
Property
Parking
- Total spaces: 3
- Parking features: Attached, Driveway, Garage, Garage Door Opener, Garage Faces Front, Kitchen Level, Level Driveway
- Attached garage spaces: 3
- Has uncovered spaces: Yes
Accessibility
- Accessibility features: None
Features
- Levels: Two
- Stories: 2
- Patio & porch: Deck, Front Porch
- Exterior features: Private Yard, Rain Gutters
- Pool features: None
- Spa features: None
- Fencing: Back Yard,Fenced,Wood
- Has view: Yes
- View description: Other
- Waterfront features: None
- Body of water: None
Lot
- Size: 0.35 Acres
- Features: Back Yard, Front Yard, Landscaped, Level
Details
- Additional structures: None
- Parcel number: 02N03D 025
- Other equipment: None
- Horse amenities: None
Construction
Type & style
- Home type: SingleFamily
- Architectural style: Traditional
- Property subtype: Single Family Residence, Residential
Materials
- Brick Front, HardiPlank Type
- Foundation: None
- Roof: Composition
Condition
- Resale
- New construction: No
- Year built: 2011
Utilities & green energy
- Electric: 220 Volts
- Sewer: Other
- Water: Other
- Utilities for property: Underground Utilities
Green energy
- Energy efficient items: None
- Energy generation: None
Community & HOA
Community
- Features: Playground, Sidewalks, Street Lights
- Security: Smoke Detector(s)
- Subdivision: Northbrooke Manor
HOA
- Has HOA: No
Location
- Region: Woodstock
Financial & listing details
- Price per square foot: $180/sqft
- Tax assessed value: $544,100
- Annual tax amount: $5,715
- Date on market: 7/25/2025
- Listing terms: Cash,Conventional,FHA,VA Loan
- Road surface type: Asphalt