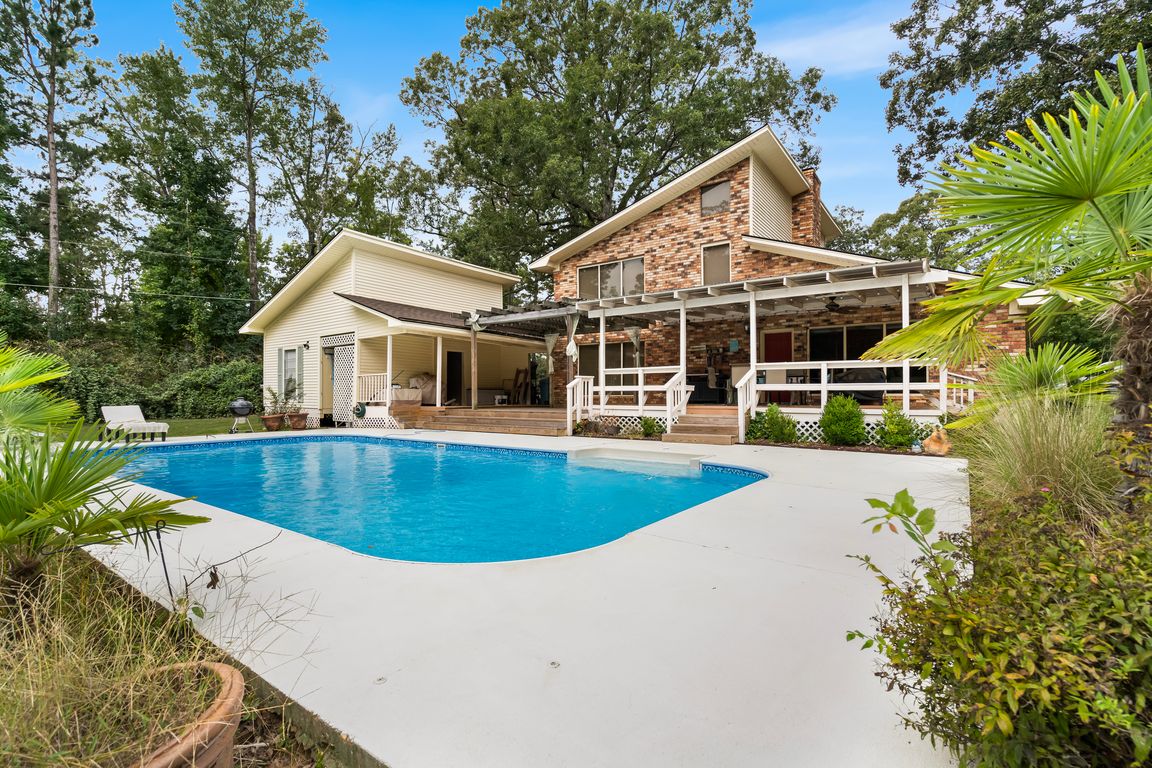Open: Thu 11am-6pm

For sale
$295,000
4beds
2,505sqft
134 Marty Ln, West Monroe, LA 71291
4beds
2,505sqft
Site build, residential
2.50 Acres
2 Carport spaces
$118 price/sqft
What's special
Small pondTwo-car carportTwo-story lofted workshopOversized barLush landscapingGorgeous in-ground poolTiled countertops
Step into this beautiful home and be greeted by a stunning floor-to-ceiling brick fireplace that serves as the centerpiece of the home. To the left, you’ll find a spacious living area filled with natural light from large windows—one offering a perfect view of the covered back porch with ceiling fans, plenty ...
- 14 hours |
- 468 |
- 26 |
Source: NELAR,MLS#: 216723
Travel times
Living Room
Kitchen
Dining Room
Outdoors
Outdoor Living
Zillow last checked: 7 hours ago
Listing updated: 21 hours ago
Listed by:
Harrison Lilly,
Harrison Lilly
Source: NELAR,MLS#: 216723
Facts & features
Interior
Bedrooms & bathrooms
- Bedrooms: 4
- Bathrooms: 2
- Full bathrooms: 2
Primary bedroom
- Description: Floor: Tile
- Level: First
- Area: 179.94
Bedroom
- Description: Floor: Tile
- Level: First
- Area: 161.5
Bedroom 1
- Description: Floor: Lvp
- Level: First
- Area: 200.79
Bedroom 2
- Description: Floor: Lvp
- Level: First
- Area: 200.56
Dining room
- Description: Floor: Tile
- Level: First
- Area: 253.96
Kitchen
- Description: Floor: Tile
- Level: First
- Area: 139.06
Living room
- Description: Floor: Tile
- Level: First
- Area: 208.47
Heating
- Electric
Cooling
- Central Air
Appliances
- Included: Dishwasher, Disposal, Microwave, Electric Range, Electric Water Heater
- Laundry: Washer/Dryer Connect
Features
- Ceiling Fan(s)
- Windows: Double Pane Windows, Negotiable
- Number of fireplaces: 1
- Fireplace features: One, Living Room
Interior area
- Total structure area: 4,163
- Total interior livable area: 2,505 sqft
Video & virtual tour
Property
Parking
- Total spaces: 2
- Parking features: Hard Surface Drv.
- Garage spaces: 2
- Has carport: Yes
- Has uncovered spaces: Yes
Features
- Levels: Two
- Stories: 2
- Patio & porch: Porch Open, Porch Covered, Covered Patio
- Fencing: None
- Waterfront features: Pond
Lot
- Size: 2.5 Acres
- Features: Landscaped, Cleared
Details
- Parcel number: 17799
Construction
Type & style
- Home type: SingleFamily
- Architectural style: Traditional
- Property subtype: Site Build, Residential
Materials
- Brick Veneer
- Foundation: Slab
- Roof: Architecture Style
Utilities & green energy
- Electric: Electric Company: Entergy
- Gas: None, Gas Company: None
- Sewer: Septic Tank
- Water: Public, Electric Company: Greater Ouachita
- Utilities for property: Natural Gas Not Available
Community & HOA
Community
- Security: Smoke Detector(s)
- Subdivision: Other
HOA
- Has HOA: No
- Amenities included: None
- Services included: None
Location
- Region: West Monroe
Financial & listing details
- Price per square foot: $118/sqft
- Tax assessed value: $309,228
- Annual tax amount: $2,140
- Date on market: 10/7/2025
- Road surface type: Paved