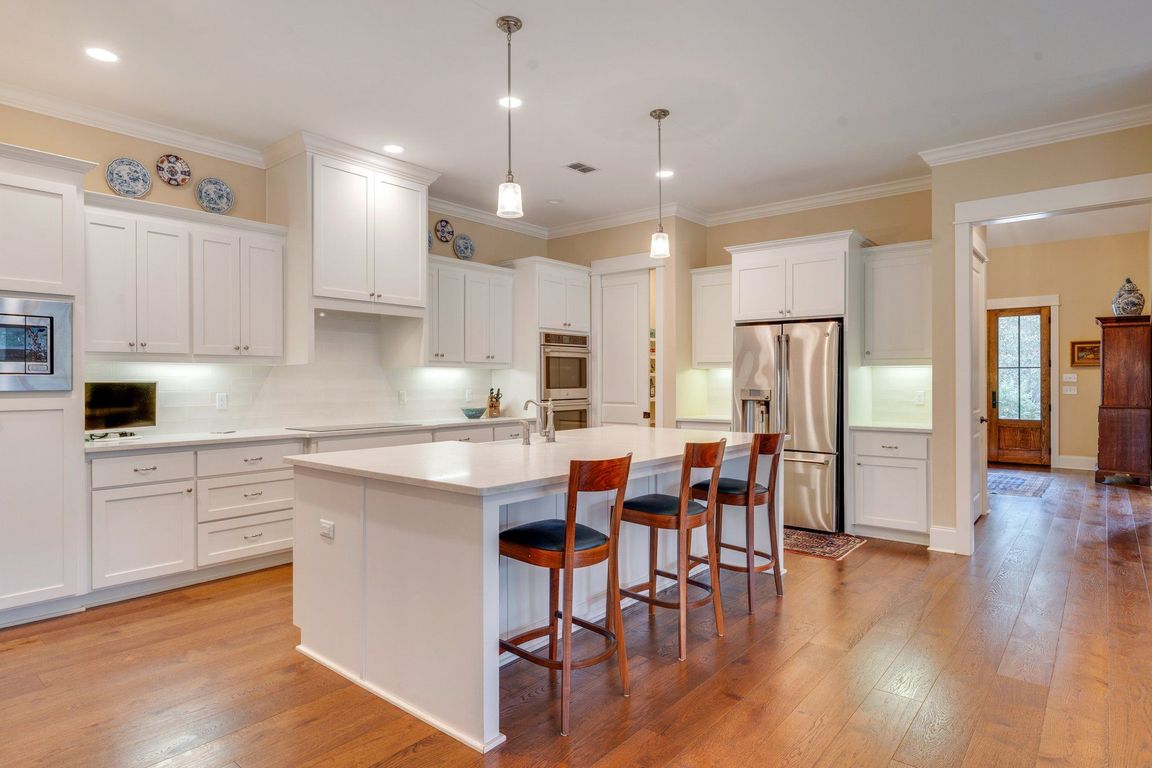
For sale
$1,250,000
2beds
3,000sqft
134 Meadow Wood Ct, Tallahassee, FL 32312
2beds
3,000sqft
Single family residence
Built in 2018
5.64 Acres
2 Garage spaces
$417 price/sqft
What's special
Montauk blue slate patioShiplap accentsFloor-to-ceiling windowsQ-stone quartz countertopsPeaceful and private settingCustom cabinetrySpacious primary suite
One or more photo(s) has been virtually enhanced. This beautiful home, located in the Stonywood Farms neighborhood, blends traditional design with understated elegance. Built in 2018, it sits on a rare 5.6+ acre parcel just minutes from the Market District, offering a peaceful and private setting surrounded by ponds, fish, wildlife, ...
- 9 days |
- 641 |
- 34 |
Source: TBR,MLS#: 392210
Travel times
Kitchen
Living Room
Primary Bedroom
Zillow last checked: 7 hours ago
Listing updated: October 22, 2025 at 11:12pm
Listed by:
Hettie R Spooner 850-509-4337,
Hill Spooner & Elliott Inc
Source: TBR,MLS#: 392210
Facts & features
Interior
Bedrooms & bathrooms
- Bedrooms: 2
- Bathrooms: 3
- Full bathrooms: 2
- 1/2 bathrooms: 1
Rooms
- Room types: Foyer, Other, Pantry, Screened Porch, Utility Room
Primary bedroom
- Dimensions: 19x16
Bedroom 2
- Dimensions: 17x12
Dining room
- Dimensions: 13x12
Family room
- Dimensions: 21x18
Kitchen
- Dimensions: 20x14
Living room
- Dimensions: 20x17
Other
- Dimensions: 10x10
Heating
- Central, Electric, Fireplace(s)
Cooling
- Central Air, Ceiling Fan(s), Electric
Appliances
- Included: Cooktop, Dryer, Dishwasher, Disposal, Ice Maker, Microwave, Oven, Refrigerator, Trash Compactor, Washer
Features
- Wet Bar, Tray Ceiling(s), Garden Tub/Roman Tub, High Ceilings, Stall Shower, Vaulted Ceiling(s), Entrance Foyer, Primary Downstairs, Pantry, Split Bedrooms, Walk-In Closet(s)
- Flooring: Carpet, Engineered Hardwood, Tile
- Has fireplace: Yes
- Fireplace features: Gas
Interior area
- Total structure area: 3,000
- Total interior livable area: 3,000 sqft
Video & virtual tour
Property
Parking
- Total spaces: 2
- Parking features: Garage, Two Car Garage
- Garage spaces: 2
Features
- Patio & porch: Covered, Porch, Screened
- Exterior features: Sprinkler/Irrigation
- Has view: Yes
- View description: Pond
- Has water view: Yes
- Water view: Pond
- Waterfront features: Pond
Lot
- Size: 5.64 Acres
- Dimensions: 709 x 499 x 334 x 648
Details
- Parcel number: 120731106250000021
- Special conditions: Standard
- Other equipment: Generator
Construction
Type & style
- Home type: SingleFamily
- Architectural style: Two Story,Traditional
- Property subtype: Single Family Residence
Materials
- Fiber Cement, HardiPlank Type
Condition
- Year built: 2018
Utilities & green energy
- Sewer: Public Sewer
Community & HOA
Community
- Subdivision: Stonywood Farms
Location
- Region: Tallahassee
Financial & listing details
- Price per square foot: $417/sqft
- Tax assessed value: $1,059,421
- Annual tax amount: $11,312
- Date on market: 10/16/2025
- Listing terms: Cash,Conventional
- Road surface type: Paved