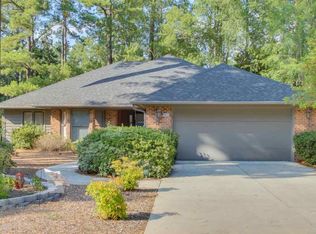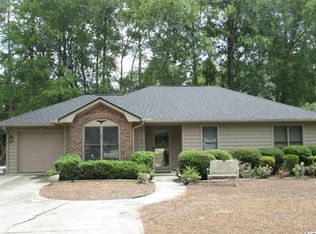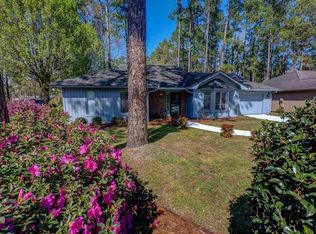Sold for $310,000 on 08/06/24
$310,000
134 Myrtle Trace Dr., Conway, SC 29526
2beds
1,778sqft
Single Family Residence
Built in 1988
0.27 Acres Lot
$299,600 Zestimate®
$174/sqft
$1,716 Estimated rent
Home value
$299,600
$276,000 - $327,000
$1,716/mo
Zestimate® history
Loading...
Owner options
Explore your selling options
What's special
Welcome to this beautiful 2 bedroom, 2 bathroom ranch on a large private lot in the Premier 55+ community of Myrtle Trace. This lovely home features cathedral, vaulted ceilings in the living and dining area, a fireplace in Carolina Room, storm windows and doors, security system, tile in foyer and hallway, luxury vinyl flooring throughout the house. Split bedroom plan and newly remodeled bathrooms. Two car garage with a hurricane metal door and newer stainless steel water heater. Entertain on the spacious patio overlooking the private backyard. Enjoy this great, gated neighborhood which has a very active social calendar, community pool, and clubhouse. Close access to shopping, dining, hospital, and golf. Make this home your dream home today! All measurements, features, and figures are approximate and not guaranteed. It is the responsibility of the buyer to verify any and all information.
Zillow last checked: 8 hours ago
Listing updated: August 08, 2024 at 08:49am
Listed by:
Angela F Bohnaker angelabohnaker@gmail.com,
GRANDE DUNES PROPERTIES
Bought with:
Janet Cox-Petersen, 7117
The Litchfield Company RE-MB
Source: CCAR,MLS#: 2414089 Originating MLS: Coastal Carolinas Association of Realtors
Originating MLS: Coastal Carolinas Association of Realtors
Facts & features
Interior
Bedrooms & bathrooms
- Bedrooms: 2
- Bathrooms: 2
- Full bathrooms: 2
Primary bedroom
- Features: Main Level Master, Walk-In Closet(s)
Primary bathroom
- Features: Separate Shower
Dining room
- Features: Living/Dining Room
Family room
- Features: Ceiling Fan(s), Fireplace
Kitchen
- Features: Pantry
Living room
- Features: Vaulted Ceiling(s)
Other
- Features: Bedroom on Main Level, Entrance Foyer
Heating
- Central, Electric
Cooling
- Attic Fan, Central Air
Appliances
- Included: Dishwasher, Disposal, Microwave, Range, Refrigerator
Features
- Attic, Fireplace, Pull Down Attic Stairs, Permanent Attic Stairs, Split Bedrooms, Window Treatments, Bedroom on Main Level, Entrance Foyer
- Flooring: Carpet, Tile, Vinyl
- Doors: Insulated Doors, Storm Door(s)
- Windows: Storm Window(s)
- Attic: Pull Down Stairs,Permanent Stairs
- Has fireplace: Yes
Interior area
- Total structure area: 1,778
- Total interior livable area: 1,778 sqft
Property
Parking
- Total spaces: 2
- Parking features: Attached, Garage, Two Car Garage, Garage Door Opener
- Attached garage spaces: 2
Features
- Levels: One
- Stories: 1
- Patio & porch: Patio
- Exterior features: Sprinkler/Irrigation, Patio, Storage
- Pool features: Community, Outdoor Pool
Lot
- Size: 0.27 Acres
- Features: Irregular Lot, Outside City Limits, Other
Details
- Additional parcels included: ,
- Parcel number: 40003020012
- Zoning: SF 10
- Special conditions: None
- Other equipment: Satellite Dish
Construction
Type & style
- Home type: SingleFamily
- Architectural style: Ranch
- Property subtype: Single Family Residence
Materials
- Brick Veneer, Masonry, Wood Frame
- Foundation: Slab
Condition
- Resale
- Year built: 1988
Utilities & green energy
- Water: Public
- Utilities for property: Cable Available, Electricity Available, Phone Available, Underground Utilities, Water Available
Green energy
- Energy efficient items: Doors, Windows
Community & neighborhood
Security
- Security features: Security System, Gated Community, Security Service
Community
- Community features: Clubhouse, Gated, Other, Recreation Area, Long Term Rental Allowed, Pool
Senior living
- Senior community: Yes
Location
- Region: Conway
- Subdivision: Myrtle Trace
HOA & financial
HOA
- Has HOA: Yes
- HOA fee: $85 monthly
- Amenities included: Clubhouse, Gated, Other, Pet Restrictions, Security
- Services included: Common Areas, Legal/Accounting, Maintenance Grounds, Pool(s), Recreation Facilities
Price history
| Date | Event | Price |
|---|---|---|
| 8/6/2024 | Sold | $310,000$174/sqft |
Source: | ||
| 6/19/2024 | Contingent | $310,000$174/sqft |
Source: | ||
| 6/12/2024 | Listed for sale | $310,000+55.1%$174/sqft |
Source: | ||
| 5/30/2019 | Sold | $199,900$112/sqft |
Source: | ||
| 4/12/2019 | Pending sale | $199,900$112/sqft |
Source: Redfin Corporation #1906638 | ||
Public tax history
| Year | Property taxes | Tax assessment |
|---|---|---|
| 2024 | $730 | $224,204 +15% |
| 2023 | -- | $194,960 |
| 2022 | -- | $194,960 |
Find assessor info on the county website
Neighborhood: 29526
Nearby schools
GreatSchools rating
- 7/10Carolina Forest Elementary SchoolGrades: PK-5Distance: 2.5 mi
- 7/10Ten Oaks MiddleGrades: 6-8Distance: 5.4 mi
- 7/10Carolina Forest High SchoolGrades: 9-12Distance: 1.3 mi
Schools provided by the listing agent
- Elementary: Carolina Forest Elementary School
- Middle: Forestbrook Middle School
- High: Carolina Forest High School
Source: CCAR. This data may not be complete. We recommend contacting the local school district to confirm school assignments for this home.

Get pre-qualified for a loan
At Zillow Home Loans, we can pre-qualify you in as little as 5 minutes with no impact to your credit score.An equal housing lender. NMLS #10287.
Sell for more on Zillow
Get a free Zillow Showcase℠ listing and you could sell for .
$299,600
2% more+ $5,992
With Zillow Showcase(estimated)
$305,592

