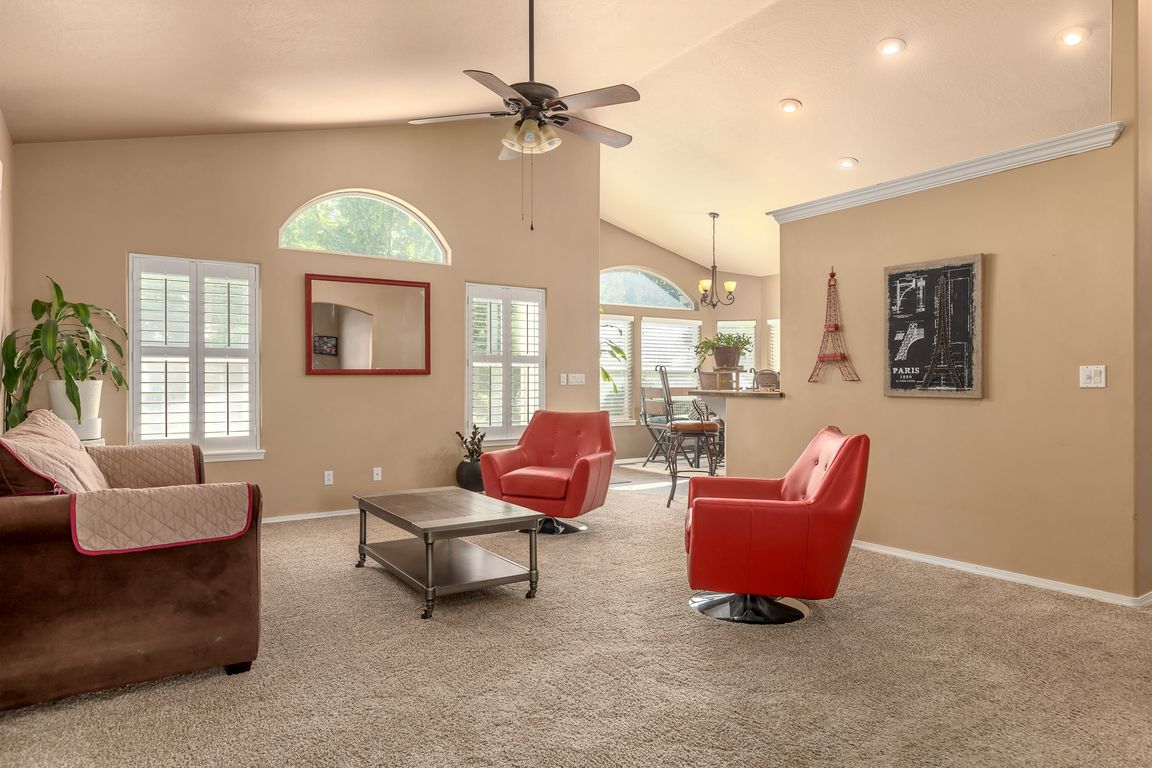
ActivePrice cut: $10K (9/30)
$387,000
3beds
2baths
1,811sqft
134 NW 19th St, Ontario, OR 97914
3beds
2baths
1,811sqft
Single family residence
Built in 2000
0.28 Acres
3 Attached garage spaces
$214 price/sqft
What's special
Covered patioFamily roomShop with electricityPlanter boxes
MOTIVATED SELLERS!!! NEW PRICE!!!! If you are looking for a home, at the end of a Cul de sac, in a quiet neighborhood, stop looking here it is!!! This gorgeous home has 3 bedrooms, 2 baths, both a family room and a living room in a well-maintained property. ...
- 93 days |
- 708 |
- 14 |
Likely to sell faster than
Source: IMLS,MLS#: 98953397
Travel times
Living Room
Kitchen
Primary Bedroom
Zillow last checked: 7 hours ago
Listing updated: September 30, 2025 at 01:33pm
Listed by:
Rosemary Knapp 541-881-6095,
Malheur Realty
Source: IMLS,MLS#: 98953397
Facts & features
Interior
Bedrooms & bathrooms
- Bedrooms: 3
- Bathrooms: 2
- Main level bathrooms: 2
- Main level bedrooms: 3
Primary bedroom
- Level: Main
Bedroom 2
- Level: Main
Bedroom 3
- Level: Main
Family room
- Level: Main
Kitchen
- Level: Main
Living room
- Level: Main
Heating
- Forced Air, Natural Gas
Cooling
- Central Air
Appliances
- Included: Dishwasher, Disposal, Microwave, Oven/Range Freestanding, Refrigerator
Features
- Bath-Master, Bed-Master Main Level, Family Room, Double Vanity, Number of Baths Main Level: 2
- Has basement: No
- Has fireplace: No
Interior area
- Total structure area: 1,811
- Total interior livable area: 1,811 sqft
- Finished area above ground: 1,811
Property
Parking
- Total spaces: 3
- Parking features: Attached
- Attached garage spaces: 3
Features
- Levels: One
- Patio & porch: Covered Patio/Deck
- Has spa: Yes
- Spa features: Bath
- Fencing: Full
Lot
- Size: 0.28 Acres
- Features: 10000 SF - .49 AC, Cul-De-Sac, Auto Sprinkler System
Details
- Additional structures: Shed(s)
- Parcel number: 9700
Construction
Type & style
- Home type: SingleFamily
- Property subtype: Single Family Residence
Materials
- Stucco
- Roof: Composition
Condition
- Year built: 2000
Utilities & green energy
- Water: Public
- Utilities for property: Sewer Connected, Electricity Connected, Cable Connected
Community & HOA
Community
- Subdivision: Echanis
Location
- Region: Ontario
Financial & listing details
- Price per square foot: $214/sqft
- Tax assessed value: $376,420
- Annual tax amount: $3,227
- Date on market: 7/3/2025
- Listing terms: Cash,Conventional,FHA,USDA Loan,VA Loan
- Ownership: Fee Simple
- Electric utility on property: Yes
- Road surface type: Paved