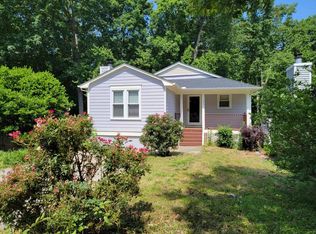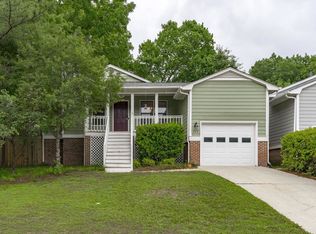OH MY GOSH, here it is! A perfectly priced RANCH in Cary with updates, fabulous location and TONS of amazing space! Granite countertops in kitchen, new HVAC (2018) & new bathroom floors to name a few. And wait 'til you see the beautiful daylight basement! It features new paint & carpet (2018), plus, an unfinished portion to use as workshop, exercise, storage, or finish it one day too! Fenced backyard, oversized deck + private deck off of master bedroom. Convenient to SAS, RTP, Downtown Cary & trails!
This property is off market, which means it's not currently listed for sale or rent on Zillow. This may be different from what's available on other websites or public sources.

