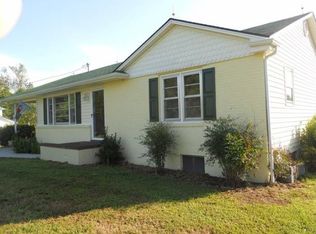Elegance Surrounded by East Tennessee's Beautiful Countyside offering the Great Smoky Mountains as the backdrop. This Gorgeous home boasts over 5800 sq. ft. and situated on 14.16 acres. Featuring 4 Bedrooms / 4 Full Baths & 2 Half Baths. The Master Suite is quite spacious with double trey ceiling, Luxurious Bath with His/Hers separate vanity areas, large shower and relaxing soaking tub. Beautiful Open Concept Great Room gives way to well appointed kitchen complete with Breakfast Nook, Double Ovens, Gas Cook Surface & Solid Surface Counters. Just off the kitchen is the Formal Dining Room. Second Level of the home offers additional bedrooms, 2 Full Baths & bonus den. Enjoy time spent in the impressive Theater Room in the basement level featuring large movie screen as well as inclined seating. Step from within the main level garage to a very impressive 864 sq ft bonus suite (currently used as a hair salon) - could easily be repurposed as an In-Law Suite, VRBO suite, home based business and so many other possibilities. Very nice Covered Back Porch overlooking the countryside views along with an outdoor patio area.
This property is off market, which means it's not currently listed for sale or rent on Zillow. This may be different from what's available on other websites or public sources.
