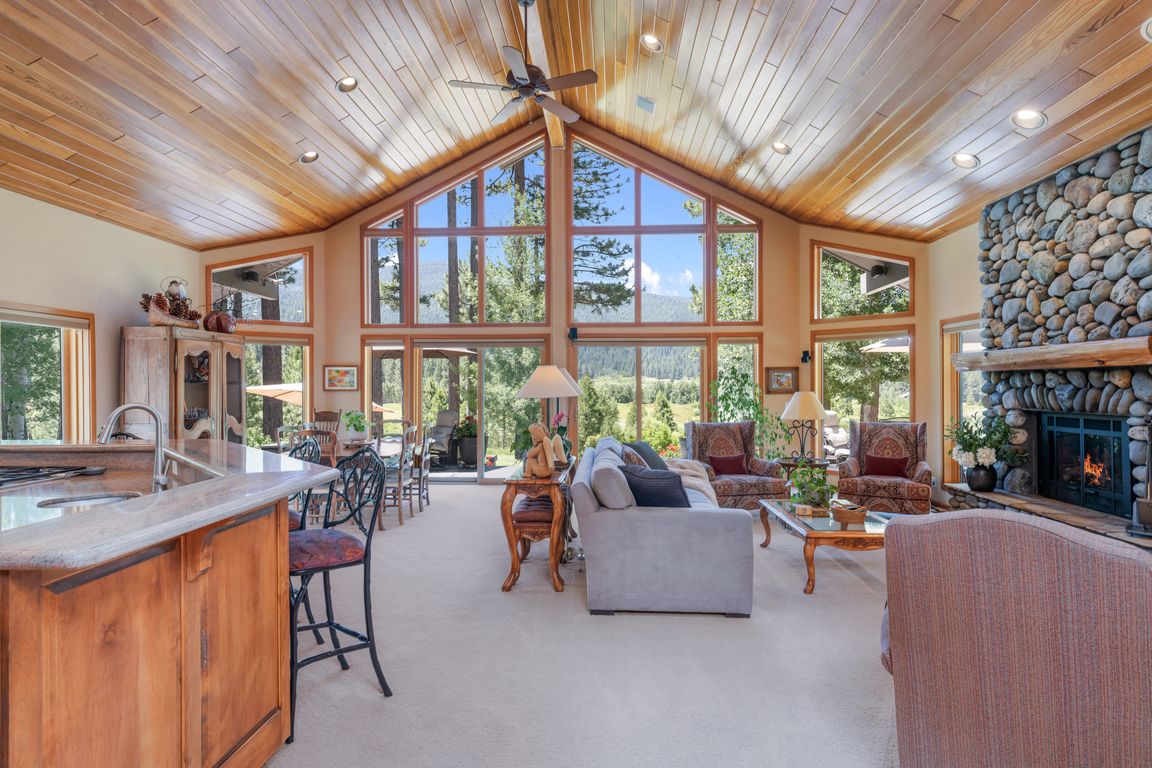
For salePrice cut: $38K (10/3)
$1,650,000
4beds
3,250sqft
134 Quail View Cir, Clio, CA 96106
4beds
3,250sqft
Single family residence, residential
Built in 1997
1.25 Acres
3 Attached garage spaces
$508 price/sqft
What's special
Ranch-style homeRecirculating water featureCraft centerRemote-controlled blindsSweeping circular drivewayBreathtaking viewsCustom built-in desks
Welcome to your dream home—where breathtaking views meet luxurious mountain living! You’ve heard the saying location, location, location—and you’ve just found it. Nestled in the heart of Whitehawk Ranch, a truly one-of-a-kind private residential and recreational community in the Sierra Nevada's, this property offers the perfect blend of privacy, natural beauty, ...
- 140 days |
- 194 |
- 5 |
Source: Plumas AOR,MLS#: 20250794
Travel times
Living Room
Kitchen
Dining Room
Zillow last checked: 8 hours ago
Listing updated: October 31, 2025 at 06:42am
Listed by:
Linda Carr 530-412-2482,
WHITEHAWK PROPERTY SVS,
Natalie Livezey 530-386-5450
Source: Plumas AOR,MLS#: 20250794
Facts & features
Interior
Bedrooms & bathrooms
- Bedrooms: 4
- Bathrooms: 4
- Full bathrooms: 3
- 1/2 bathrooms: 1
Rooms
- Room types: Great Room, Utility Room, Office, Living Room, Kitchen
Bathroom
- Features: Shower/Tub, Shower Stall, Tub Standard
Heating
- Forced Air, Zoned
Cooling
- Central Air
Appliances
- Included: Range, Oven, Washer, Dryer, Microwave, Dishwasher, Disposal, Refrigerator, Electric Oven, Water Heater
- Laundry: Washer Hookup, Electric Dryer Hookup
Features
- Walk-In Closet(s), Beamed Ceilings, Vaulted Ceiling(s), High Ceilings, Primary Bath, High Speed Internet, Entrance Foyer
- Flooring: Carpet, Tile, Other
- Windows: Window Treatments, Double Pane Windows
- Basement: None
- Attic: Crawl Space
- Has fireplace: Yes
- Fireplace features: Masonry, Gas Log
Interior area
- Total structure area: 3,250
- Total interior livable area: 3,250 sqft
Video & virtual tour
Property
Parking
- Total spaces: 3
- Parking features: Off Street, Garage Door Opener, Asphalt, 3+ Attached
- Has attached garage: Yes
- Has uncovered spaces: Yes
Features
- Levels: One
- Stories: 1
- Patio & porch: Porch, Deck
- Exterior features: Sprinkler System, Landscaped Full, Lighting, Rain Gutters, Outdoor Lighting
- Fencing: None
- Has view: Yes
- View description: Golf Course
- Frontage type: Street
Lot
- Size: 1.25 Acres
- Features: Residential Neighborhood, Landscape Front
- Topography: Sloping,Level
- Residential vegetation: Trees: Pine, Large Trees, Mixed
Details
- Parcel number: 133230027
- Zoning: PUD
- Special conditions: Standard
Construction
Type & style
- Home type: SingleFamily
- Property subtype: Single Family Residence, Residential
Materials
- Frame, Wood, Stone, Wood Siding, Masonry, Stone Veneer
- Foundation: Perimeter
- Roof: Composition
Condition
- Completed
- New construction: No
- Year built: 1997
Utilities & green energy
- Sewer: Public Sewer
- Water: Water Community, Private
- Utilities for property: Electricity Connected, Phone Connected, Private Treatment Plant
Community & HOA
Community
- Security: Carbon Monoxide Detector(s)
- Subdivision: Whitehawk
HOA
- Has HOA: Yes
- Amenities included: Association Required, Dues, Golf Course, Tennis Court(s), Other, Fire Protection
- Services included: Insurance, Accounting/Legal, Management, Other, Snow Removal
Location
- Region: Clio
Financial & listing details
- Price per square foot: $508/sqft
- Tax assessed value: $1,375,905
- Annual tax amount: $15,200
- Date on market: 7/3/2025
- Cumulative days on market: 141 days
- Listing agreement: Exclusive Agency
- Listing terms: Cash,Cash To New Loan
- Inclusions: Refrigerator, Washer, Dryer
- Electric utility on property: Yes
- Road surface type: Paved