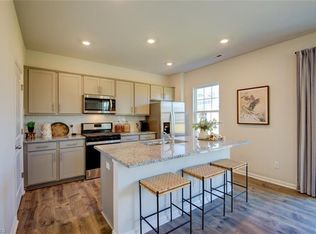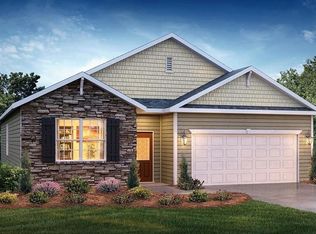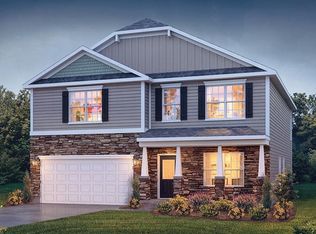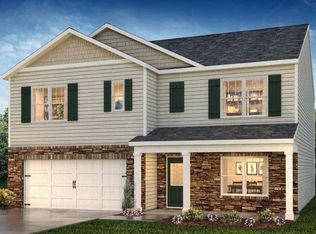Sold for $378,000
$378,000
134 Rhett Ave, Lexington, NC 27295
4beds
3,221sqft
Stick/Site Built, Residential, Single Family Residence
Built in 2021
0.13 Acres Lot
$378,100 Zestimate®
$--/sqft
$2,592 Estimated rent
Home value
$378,100
$359,000 - $397,000
$2,592/mo
Zestimate® history
Loading...
Owner options
Explore your selling options
What's special
Welcome to 134 Rhett Avenue. This MOVE IN READY stunning 4-bed, 3.5-bath Columbia floor plan home boasting over 3,200 sq ft of refined living space. Better than new and incredible value compared to new models, this meticulously maintained residence shines inside and out with an expanded 36x20 ft patio featuring a covered pergola, a widened driveway, a vinyl privacy fence, and exquisite landscaping. The open-concept main level offers oversized rooms, a dedicated office, and soaring 9 ft ceilings, perfect for modern living and entertaining. Upstairs, discover four spacious bedrooms and a versatile loft, ideal for relaxation or play. Every detail reflects quality, from the pristine interiors to the thoughtfully enhanced outdoor spaces. Located in a convenient Lexington neighborhood, this home combines elegance, comfort, and functionality. Don’t miss the opportunity to own this move-in-ready gem—schedule your showing today! Seller will pay for Home Warranty!
Zillow last checked: 8 hours ago
Listing updated: August 20, 2025 at 11:27am
Listed by:
Zach Faske 336-703-8385,
ERA Live Moore
Bought with:
Jeremy Garriott
Mainstay Brokerage, LLC
Source: Triad MLS,MLS#: 1179223 Originating MLS: Winston-Salem
Originating MLS: Winston-Salem
Facts & features
Interior
Bedrooms & bathrooms
- Bedrooms: 4
- Bathrooms: 4
- Full bathrooms: 3
- 1/2 bathrooms: 1
- Main level bathrooms: 1
Primary bedroom
- Level: Second
- Dimensions: 19.58 x 16.5
Bedroom 2
- Level: Second
- Dimensions: 11.67 x 12.58
Bedroom 3
- Level: Second
- Dimensions: 12 x 15
Bedroom 4
- Level: Second
- Dimensions: 17 x 13
Kitchen
- Level: Main
- Dimensions: 23.67 x 17.75
Living room
- Level: Main
- Dimensions: 18.58 x 17.67
Loft
- Level: Second
- Dimensions: 15.75 x 14.92
Office
- Level: Main
- Dimensions: 12 x 12
Heating
- Forced Air, Natural Gas
Cooling
- Central Air
Appliances
- Included: Microwave, Dishwasher, Free-Standing Range, Electric Water Heater
- Laundry: Dryer Connection, Laundry Room, Washer Hookup
Features
- Ceiling Fan(s), Dead Bolt(s), Kitchen Island, Pantry, Solid Surface Counter
- Flooring: Carpet, Engineered Hardwood, Vinyl
- Has basement: No
- Attic: Pull Down Stairs
- Number of fireplaces: 1
- Fireplace features: Gas Log, Living Room
Interior area
- Total structure area: 3,221
- Total interior livable area: 3,221 sqft
- Finished area above ground: 3,221
Property
Parking
- Total spaces: 2
- Parking features: Driveway, Garage, On Street, Garage Door Opener, Attached, Garage Faces Front
- Attached garage spaces: 2
- Has uncovered spaces: Yes
Features
- Levels: Two
- Stories: 2
- Patio & porch: Porch
- Pool features: Community
- Fencing: Fenced,Privacy
Lot
- Size: 0.13 Acres
- Features: Cleared
Details
- Parcel number: 03006N0000028000
- Zoning: MXR
- Special conditions: Owner Sale
Construction
Type & style
- Home type: SingleFamily
- Architectural style: Traditional
- Property subtype: Stick/Site Built, Residential, Single Family Residence
Materials
- Stone, Vinyl Siding
- Foundation: Slab
Condition
- Year built: 2021
Utilities & green energy
- Sewer: Public Sewer
- Water: Public
Community & neighborhood
Security
- Security features: Carbon Monoxide Detector(s)
Location
- Region: Lexington
- Subdivision: Bryson Park
HOA & financial
HOA
- Has HOA: Yes
- HOA fee: $45 monthly
Other
Other facts
- Listing agreement: Exclusive Right To Sell
- Listing terms: Cash,Conventional,FHA,USDA Loan,VA Loan
Price history
| Date | Event | Price |
|---|---|---|
| 10/7/2025 | Listing removed | $2,260$1/sqft |
Source: Zillow Rentals Report a problem | ||
| 9/25/2025 | Price change | $2,260-4.2%$1/sqft |
Source: Zillow Rentals Report a problem | ||
| 9/18/2025 | Price change | $2,360-6%$1/sqft |
Source: Zillow Rentals Report a problem | ||
| 9/11/2025 | Price change | $2,510-4.4%$1/sqft |
Source: Zillow Rentals Report a problem | ||
| 9/4/2025 | Price change | $2,625-1.3%$1/sqft |
Source: Zillow Rentals Report a problem | ||
Public tax history
| Year | Property taxes | Tax assessment |
|---|---|---|
| 2025 | $2,221 +3.1% | $336,560 |
| 2024 | $2,154 | $336,560 |
| 2023 | $2,154 +594.8% | $336,560 +573.1% |
Find assessor info on the county website
Neighborhood: 27295
Nearby schools
GreatSchools rating
- 6/10Friedberg ElementaryGrades: PK-5Distance: 1.8 mi
- 5/10Oak Grove Middle SchoolGrades: 6-8Distance: 6.3 mi
- 6/10Oak Grove HighGrades: 9-12Distance: 6.4 mi
Schools provided by the listing agent
- Elementary: Friedberg
- Middle: Oak Grove
- High: Oak Grove
Source: Triad MLS. This data may not be complete. We recommend contacting the local school district to confirm school assignments for this home.
Get a cash offer in 3 minutes
Find out how much your home could sell for in as little as 3 minutes with a no-obligation cash offer.
Estimated market value$378,100
Get a cash offer in 3 minutes
Find out how much your home could sell for in as little as 3 minutes with a no-obligation cash offer.
Estimated market value
$378,100



