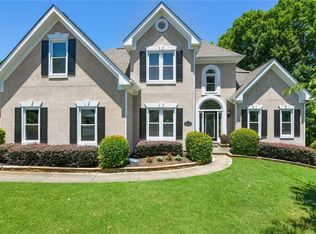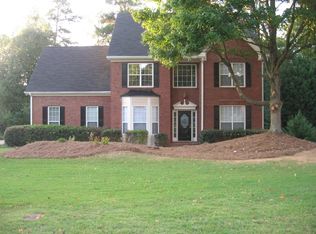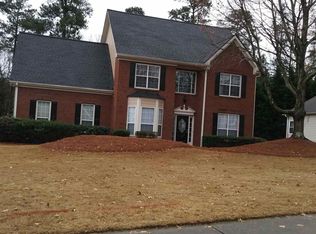Closed
$567,500
134 Roberts Rd, Suwanee, GA 30024
5beds
3,776sqft
Single Family Residence
Built in 1995
0.34 Acres Lot
$629,100 Zestimate®
$150/sqft
$3,420 Estimated rent
Home value
$629,100
$598,000 - $667,000
$3,420/mo
Zestimate® history
Loading...
Owner options
Explore your selling options
What's special
**MOTIVATED SELLER** MASTER ON MAIN in the North Gwinnett school district! This spacious 5-bedroom, possibly 6-bedroom house boasts 3.5 bathrooms and is equipped with all-new to newer systems and the deck is in the process of being redone. The main floor features a rare master suite, providing convenience and privacy. Step into the bright and open living spaces, perfect for entertaining or family gatherings. The walk-out basement opens possibilities perfect for an in-law suite, additional bedrooms, home office, or a recreational space- complete with its own private entrance. While the home awaits your personal touch, the list price reflects the cosmetic repairs needed. Located in a charming swim/tennis community, this property offers not only a beautiful home but also access to fantastic amenities to enjoy. Don't miss the chance to transform this house into your ideal home. With its prime location, excellent school district, and potential for customization, this property is a rare find.
Zillow last checked: 8 hours ago
Listing updated: April 09, 2024 at 06:16am
Listed by:
Mary Grace Deas 404-824-0894,
RE/MAX Center
Bought with:
Ingrid Sanders, 395341
ERA Sunrise Realty
Source: GAMLS,MLS#: 10246004
Facts & features
Interior
Bedrooms & bathrooms
- Bedrooms: 5
- Bathrooms: 4
- Full bathrooms: 3
- 1/2 bathrooms: 1
- Main level bathrooms: 1
- Main level bedrooms: 1
Dining room
- Features: Seats 12+
Kitchen
- Features: Breakfast Area, Breakfast Bar, Kitchen Island, Pantry, Solid Surface Counters
Heating
- Central, Forced Air
Cooling
- Ceiling Fan(s), Central Air, Electric
Appliances
- Included: Dishwasher, Disposal, Electric Water Heater, Microwave, Oven/Range (Combo), Stainless Steel Appliance(s)
- Laundry: Common Area, In Kitchen, Laundry Closet
Features
- Double Vanity, High Ceilings, In-Law Floorplan, Master On Main Level, Separate Shower, Tile Bath, Entrance Foyer, Vaulted Ceiling(s), Walk-In Closet(s)
- Flooring: Carpet, Hardwood, Tile
- Basement: Bath Finished,Bath/Stubbed,Concrete,Daylight,Exterior Entry,Finished,Full
- Attic: Pull Down Stairs
- Number of fireplaces: 1
- Fireplace features: Family Room, Gas Starter
- Common walls with other units/homes: No Common Walls
Interior area
- Total structure area: 3,776
- Total interior livable area: 3,776 sqft
- Finished area above ground: 2,500
- Finished area below ground: 1,276
Property
Parking
- Parking features: Garage, Garage Door Opener, Kitchen Level, Side/Rear Entrance
- Has garage: Yes
Features
- Levels: Two
- Stories: 2
- Patio & porch: Deck, Porch
- Fencing: Fenced
- Body of water: None
Lot
- Size: 0.34 Acres
- Features: Private, Sloped
- Residential vegetation: Wooded
Details
- Parcel number: R7234 207
Construction
Type & style
- Home type: SingleFamily
- Architectural style: Brick Front,Traditional
- Property subtype: Single Family Residence
Materials
- Brick
- Roof: Composition,Other
Condition
- Resale
- New construction: No
- Year built: 1995
Utilities & green energy
- Sewer: Public Sewer
- Water: Public
- Utilities for property: Cable Available, Electricity Available, Natural Gas Available, Phone Available, Sewer Available, Underground Utilities, Water Available
Community & neighborhood
Security
- Security features: Smoke Detector(s)
Community
- Community features: Clubhouse, Pool, Sidewalks, Tennis Court(s), Walk To Schools, Near Shopping
Location
- Region: Suwanee
- Subdivision: Ruby Forest
HOA & financial
HOA
- Has HOA: Yes
- HOA fee: $500 annually
- Services included: Swimming, Tennis
Other
Other facts
- Listing agreement: Exclusive Right To Sell
- Listing terms: Cash,Conventional,FHA,VA Loan
Price history
| Date | Event | Price |
|---|---|---|
| 4/8/2024 | Sold | $567,500-3.8%$150/sqft |
Source: | ||
| 3/20/2024 | Pending sale | $590,000$156/sqft |
Source: | ||
| 1/26/2024 | Listed for sale | $590,000+57.4%$156/sqft |
Source: | ||
| 3/9/2020 | Listing removed | $374,900$99/sqft |
Source: Shiller Family Real Estate, LLC #6669143 Report a problem | ||
| 2/14/2020 | Price change | $374,900-3.8%$99/sqft |
Source: Shiller Family Real Estate, LLC #6669143 Report a problem | ||
Public tax history
| Year | Property taxes | Tax assessment |
|---|---|---|
| 2025 | $6,237 -20.2% | $241,280 -6.1% |
| 2024 | $7,816 +2.6% | $256,880 +8.4% |
| 2023 | $7,617 +16.2% | $236,920 +16.2% |
Find assessor info on the county website
Neighborhood: 30024
Nearby schools
GreatSchools rating
- 8/10Roberts Elementary SchoolGrades: PK-5Distance: 0.3 mi
- 8/10North Gwinnett Middle SchoolGrades: 6-8Distance: 0.8 mi
- 10/10North Gwinnett High SchoolGrades: 9-12Distance: 1.5 mi
Schools provided by the listing agent
- Elementary: Roberts
- Middle: North Gwinnett
- High: North Gwinnett
Source: GAMLS. This data may not be complete. We recommend contacting the local school district to confirm school assignments for this home.
Get a cash offer in 3 minutes
Find out how much your home could sell for in as little as 3 minutes with a no-obligation cash offer.
Estimated market value$629,100
Get a cash offer in 3 minutes
Find out how much your home could sell for in as little as 3 minutes with a no-obligation cash offer.
Estimated market value
$629,100


